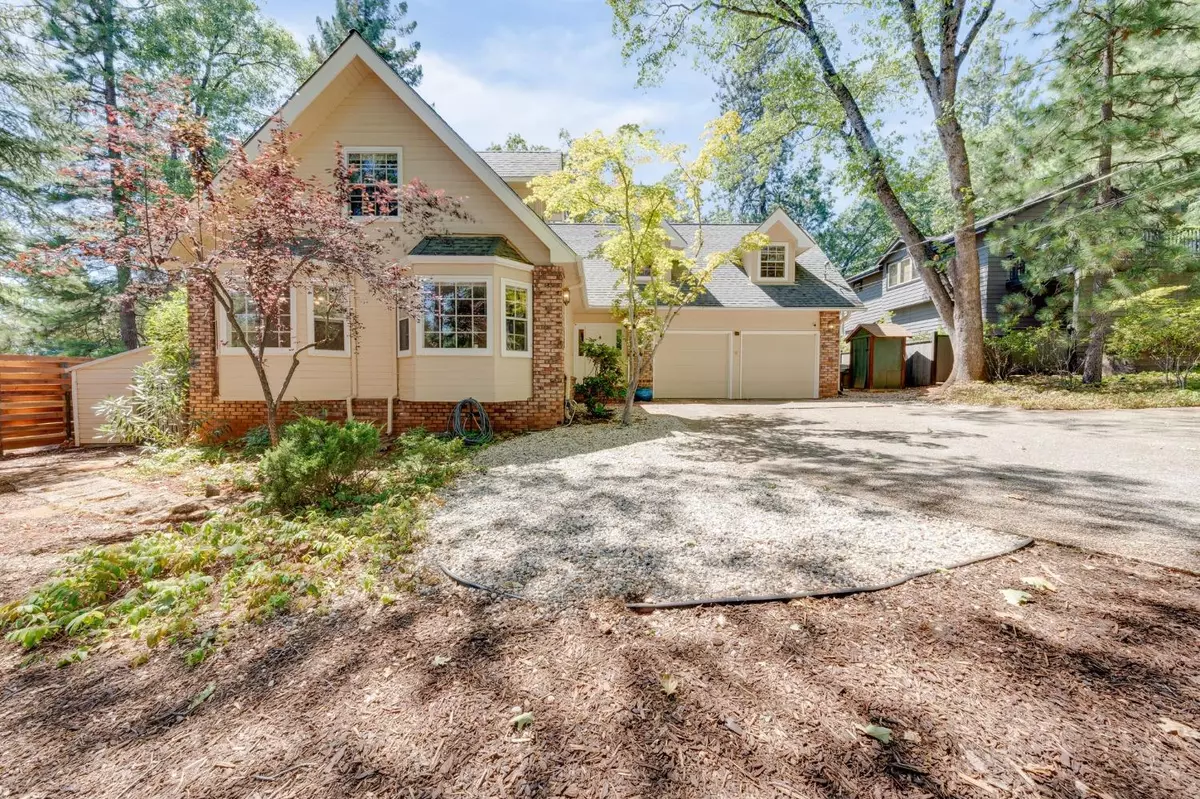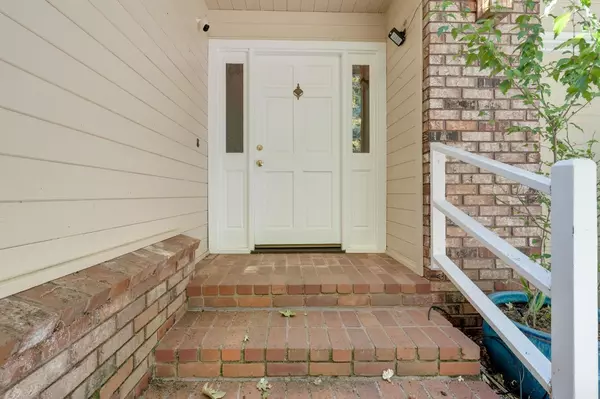$555,000
$565,000
1.8%For more information regarding the value of a property, please contact us for a free consultation.
3 Beds
3 Baths
2,192 SqFt
SOLD DATE : 11/21/2024
Key Details
Sold Price $555,000
Property Type Single Family Home
Sub Type Single Family Residence
Listing Status Sold
Purchase Type For Sale
Square Footage 2,192 sqft
Price per Sqft $253
Subdivision Alta Sierra Estates
MLS Listing ID 224112752
Sold Date 11/21/24
Bedrooms 3
Full Baths 2
HOA Fees $4/ann
HOA Y/N Yes
Originating Board MLS Metrolist
Year Built 1985
Lot Size 0.350 Acres
Acres 0.35
Property Description
Gorgeous Cape Cod Style Custom Home Located on the 11th Fairway of the Alta Sierra Golf Course. This Beautiful Property Offers a Perfect Blend of Comfort and Elegance, Surrounded by Lush Greenery and Picturesque Scenery. Enjoy Breathtaking Views of the Fairway and Private Access to the Golf Course. The Kitchen Features Granite Counters an Eat-in Bar, and a Custom Backsplash. The Family Room with Wet Bar and Large Outdoor Deck Offer Serene Views of The English Garden and Golf Course. The Master Suite Features Vaulted Ceilings with Natural Wood Accents, and a Private Deck. The Master Bathroom Features Dual Vanities, and a Large Walk-in Shower with Beautiful Custom Tile. Two More Bedrooms with Vaulted Ceilings Share a Shower/Tub Combo with Unique Custom Tile Work. Brand New Carpet! Spacious Driveway Plenty of Parking Space. Don't Miss the Unique Custom Storage Areas in Every Bedroom! Walking Distance or a Short Cart Ride to the Alta Sierra Country Club and Pool in one of the most Desirable Streets of Alta Sierra! This is a Must See!
Location
State CA
County Nevada
Area 13101
Direction 49 to E Lime Kiln Rd, to Karen to Alexandra to Lawrence to Alioto to Address.
Rooms
Family Room Deck Attached, View
Master Bathroom Shower Stall(s), Outside Access
Master Bedroom Closet, Outside Access
Living Room Deck Attached, View
Dining Room Dining Bar, Dining/Living Combo, Formal Area
Kitchen Kitchen/Family Combo
Interior
Interior Features Cathedral Ceiling, Skylight(s), Wet Bar
Heating Central
Cooling Central
Flooring Carpet, Tile
Equipment Central Vacuum
Window Features Bay Window(s),Triple Pane Full
Appliance Built-In Electric Oven, Dishwasher, Disposal, Microwave
Laundry Sink, Electric, Ground Floor, Inside Room
Exterior
Garage Drive Thru Garage, Garage Door Opener, Golf Cart
Garage Spaces 2.0
Fence Metal, Wood
Utilities Available Propane Tank Leased, Public, Electric, Generator
Amenities Available See Remarks
View Garden/Greenbelt, Golf Course
Roof Type Composition
Porch Uncovered Deck
Private Pool No
Building
Lot Description Adjacent to Golf Course, Auto Sprinkler F&R, Auto Sprinkler Front, Auto Sprinkler Rear, Close to Clubhouse, Garden, Landscape Back, Landscape Front, Low Maintenance
Story 2
Foundation Raised
Sewer Septic System
Water Public
Architectural Style Cape Cod
Schools
Elementary Schools Pleasant Ridge
Middle Schools Pleasant Ridge
High Schools Nevada Joint Union
School District Nevada
Others
Senior Community No
Tax ID 020-860-001-000
Special Listing Condition None
Pets Description Yes
Read Less Info
Want to know what your home might be worth? Contact us for a FREE valuation!

Our team is ready to help you sell your home for the highest possible price ASAP

Bought with Keller Williams Realty Gold Country

Helping real estate be simple, fun and stress-free!






