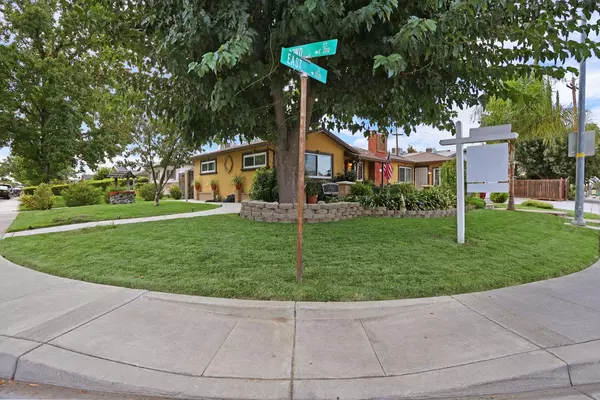$635,000
$649,000
2.2%For more information regarding the value of a property, please contact us for a free consultation.
4 Beds
2 Baths
1,464 SqFt
SOLD DATE : 11/15/2024
Key Details
Sold Price $635,000
Property Type Single Family Home
Sub Type Single Family Residence
Listing Status Sold
Purchase Type For Sale
Square Footage 1,464 sqft
Price per Sqft $433
Subdivision Tracy Park 04
MLS Listing ID 224104741
Sold Date 11/15/24
Bedrooms 4
Full Baths 2
HOA Y/N No
Originating Board MLS Metrolist
Year Built 1955
Lot Size 6,382 Sqft
Acres 0.1465
Property Description
Welcome to this charming home featuring 3 bedrooms, 1 bath and 1464 square feet of comfortable living space on a corner lot! This home boasts a fully landscaped yard, complete with a brick walkway and patio, perfect for outdoor entertaining. A unique highlight is the private entrance to a guest ensuite with its own kitchen and full bath, offering an ideal space for visitors or potential rental income. Living room/ dining room combo with laminate flooring, stone wood burning fireplace , recessed lighting , skylight and crown molding. Kitchen remodeled with granite counters , tile backsplash , gas range and a breakfast bar. All bedrooms with laminate flooring and crown molding. Bathroom updated with stall shower , tile flooring. Back covered patio including laundry area and brick accent wall. Brick planter along back yard fence. Shed and storage area. 2 car garage with large area for parking in front. Side yard with wood fence and gate perfect for RV/ Boat parking. New roof, hvac rebuilt with new ducting. Conveniently located near shopping, schools, and restaurants, this home offers both elegance and functionality in a highly desirable area. Home shows pride of ownership!
Location
State CA
County San Joaquin
Area 20601
Direction Highway 205 take the MacArthur exit, go South. Turn right on Grant Line Road then left on East Street property on the right .
Rooms
Master Bedroom Ground Floor
Living Room Skylight(s)
Dining Room Dining/Living Combo
Kitchen Granite Counter, Stone Counter
Interior
Heating Central
Cooling Ceiling Fan(s), Central, Wall Unit(s)
Flooring Laminate, Tile
Fireplaces Number 1
Fireplaces Type Living Room, Wood Burning
Window Features Dual Pane Full,Dual Pane Partial
Appliance Built-In Gas Oven, Built-In Gas Range, Dishwasher, Disposal, Microwave, Plumbed For Ice Maker
Laundry See Remarks, Other
Exterior
Exterior Feature Uncovered Courtyard
Garage Attached, RV Access, RV Storage, Garage Facing Front
Garage Spaces 2.0
Fence Back Yard, Wood
Utilities Available Public, Electric
View City
Roof Type Shingle,See Remarks
Street Surface Paved
Porch Front Porch, Back Porch, Covered Patio, Uncovered Patio
Private Pool No
Building
Lot Description Auto Sprinkler Front, Corner, Landscape Front
Story 1
Foundation Slab
Sewer In & Connected
Water Public
Architectural Style A-Frame
Level or Stories One
Schools
Elementary Schools Tracy Unified
Middle Schools Tracy Unified
High Schools Tracy Unified
School District San Joaquin
Others
Senior Community No
Tax ID 233-280-24
Special Listing Condition None
Pets Description Yes
Read Less Info
Want to know what your home might be worth? Contact us for a FREE valuation!

Our team is ready to help you sell your home for the highest possible price ASAP

Bought with Corcoran Icon Properties

Helping real estate be simple, fun and stress-free!






