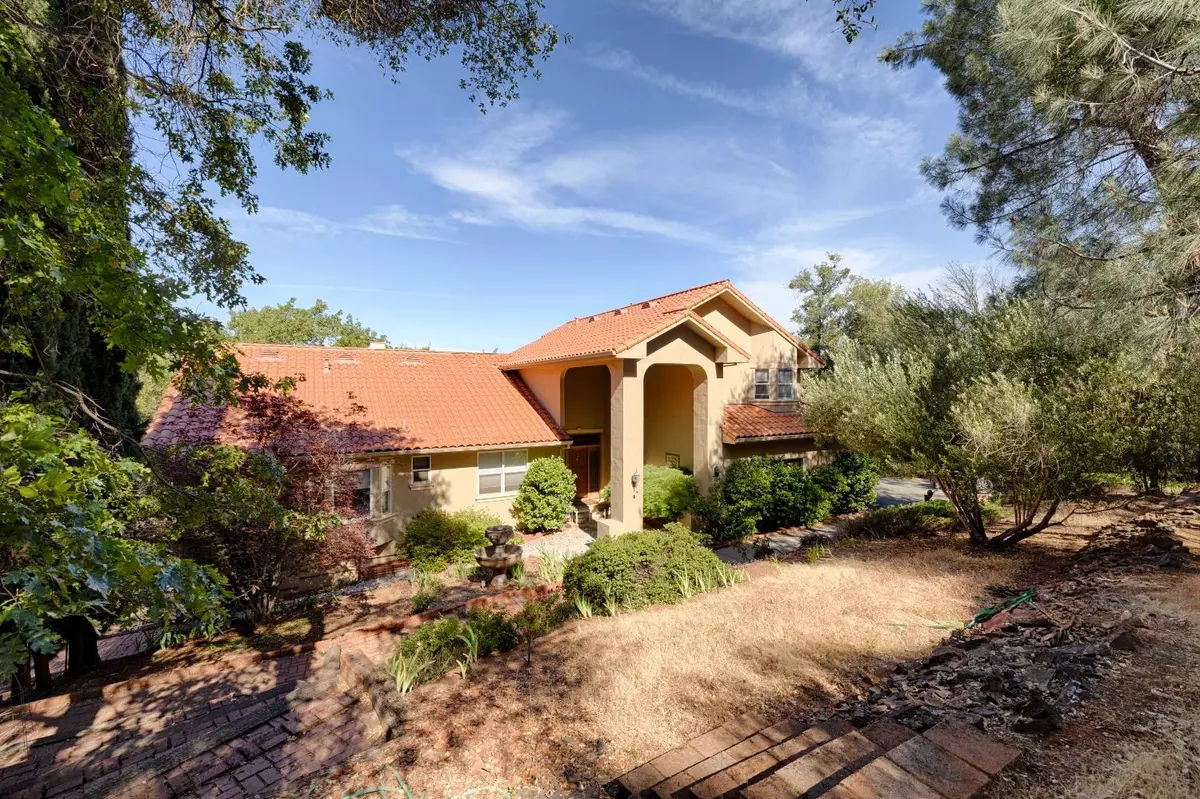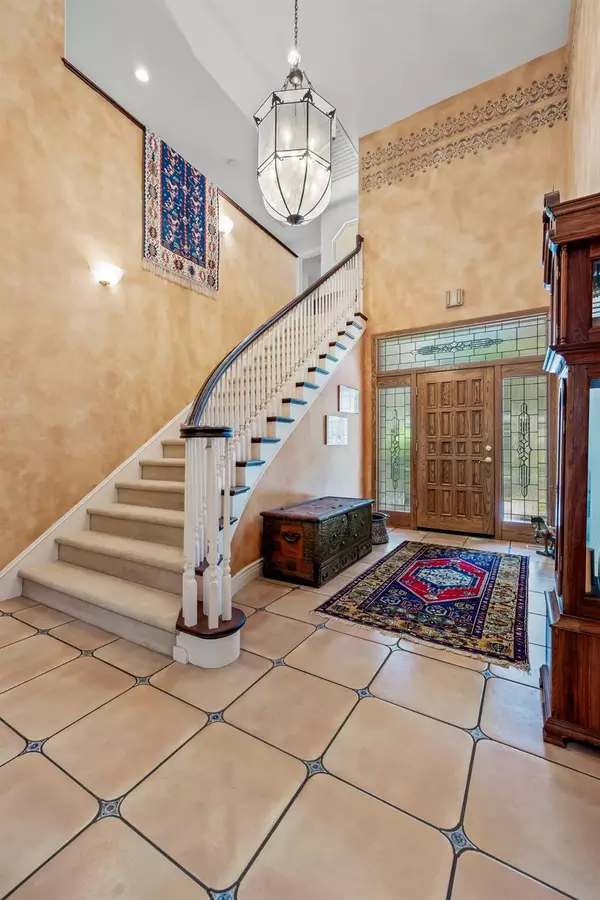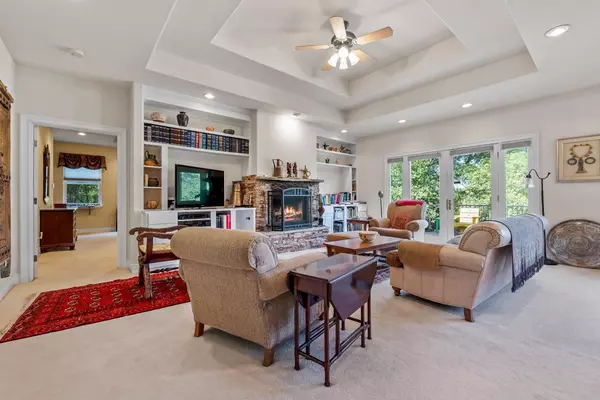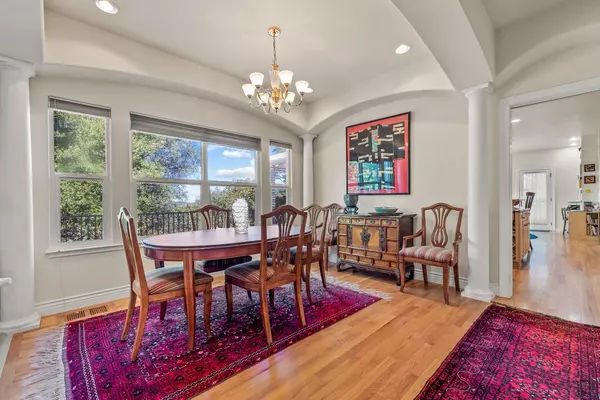$760,000
$829,000
8.3%For more information regarding the value of a property, please contact us for a free consultation.
4 Beds
5 Baths
3,206 SqFt
SOLD DATE : 11/12/2024
Key Details
Sold Price $760,000
Property Type Single Family Home
Sub Type Single Family Residence
Listing Status Sold
Purchase Type For Sale
Square Footage 3,206 sqft
Price per Sqft $237
MLS Listing ID 224061074
Sold Date 11/12/24
Bedrooms 4
Full Baths 4
HOA Y/N No
Originating Board MLS Metrolist
Year Built 1998
Lot Size 5.000 Acres
Acres 5.0
Property Description
New Price! $264 per SF!! (Average is $439)! Elegance in design & quality is evident in this custom built home ready to accommodate a family or guests with 4 bedrooms, 4.5 baths. Primary ensuite on main level with formal dining area, living room, kitchen w/dining area, 2 accesses to tiled deck with view. 5 private acres offer an animal haven, RV parking, sports court and serenity. Enthusiasts will be delighted with the avian variety including wild turkeys! You are minutes from town and services: markets, medical & dental, hospital, hardware, restaurants featuring a variety of cuisine, breweries, live entertainment, parades & festivals. Auburn has much to offer residents & visitors. We are the Endurance Capitol of the World featuring the Western States & Tevis Cup 100 mile 24 hr races which attract world class contestants for horseback riders and runners. Rivers for rafting, fishing, hiking, also wineries & wine trails, golf courses, cycling races, a thriving artist community, and friendly residents to welcome you to be their neighbor!
Location
State CA
County Placer
Area 12301
Direction Hwy 49 to Mt. Vernon Rd (from Nevada St), LF on Millertown Rd, LF at the first road (where Millertown turns 90 degrees to right), continue on Raccoon Hollow, cross bridge to 1789 Raccoon Hollow on left at brick pillars.
Rooms
Family Room Cathedral/Vaulted, Deck Attached, View
Basement Partial
Master Bathroom Bidet, Shower Stall(s), Double Sinks, Sitting Area, Jetted Tub, Low-Flow Shower(s), Tile, Marble
Master Bedroom 21x12 Ground Floor, Walk-In Closet 2+, Sitting Area
Bedroom 2 11x13
Bedroom 3 9x13
Bedroom 4 9x13
Living Room 14x16 Cathedral/Vaulted
Dining Room 12x13 Formal Area
Kitchen 17x13 Breakfast Room, Pantry Closet, Granite Counter, Island w/Sink
Family Room 21x8
Interior
Interior Features Formal Entry
Heating Central, Fireplace(s), Gas, Natural Gas
Cooling Ceiling Fan(s), Central, Whole House Fan
Flooring Carpet, Linoleum, Wood
Fireplaces Number 2
Fireplaces Type Master Bedroom, Metal, Double Sided, Family Room, Gas Starter
Equipment MultiPhone Lines, Central Vacuum
Window Features Bay Window(s),Caulked/Sealed,Window Coverings
Appliance Built-In Electric Oven, Free Standing Refrigerator, Gas Cook Top, Gas Water Heater, Dishwasher, Disposal, Microwave, Plumbed For Ice Maker
Laundry Cabinets, Dryer Included, Sink, Electric, Gas Hook-Up, Ground Floor, Washer Included, Inside Room
Exterior
Exterior Feature Balcony
Garage 24'+ Deep Garage, Attached, RV Possible, Enclosed, Garage Door Opener, Garage Facing Side, Guest Parking Available, Interior Access
Garage Spaces 2.0
Utilities Available Cable Connected, Dish Antenna, Public, Electric, Underground Utilities, Internet Available, Natural Gas Available
View Canyon, Panoramic, Forest, Hills, Woods
Roof Type Spanish Tile
Topography Snow Line Above,Lot Grade Varies,Trees Many
Street Surface Asphalt
Porch Awning, Front Porch, Covered Deck, Uncovered Deck
Private Pool No
Building
Lot Description Dead End, Shape Irregular, Landscape Misc, Low Maintenance
Story 2
Foundation ConcretePerimeter, Raised, Slab
Sewer Engineered Septic, Special System, See Remarks, Septic System
Water Public
Architectural Style Mediterranean
Schools
Elementary Schools Auburn Union
Middle Schools Auburn Union
High Schools Placer Union High
School District Placer
Others
Senior Community No
Tax ID 038-240-026-000
Special Listing Condition None
Pets Description Yes
Read Less Info
Want to know what your home might be worth? Contact us for a FREE valuation!

Our team is ready to help you sell your home for the highest possible price ASAP

Bought with eXp Realty of Northern California, Inc.

Helping real estate be simple, fun and stress-free!






