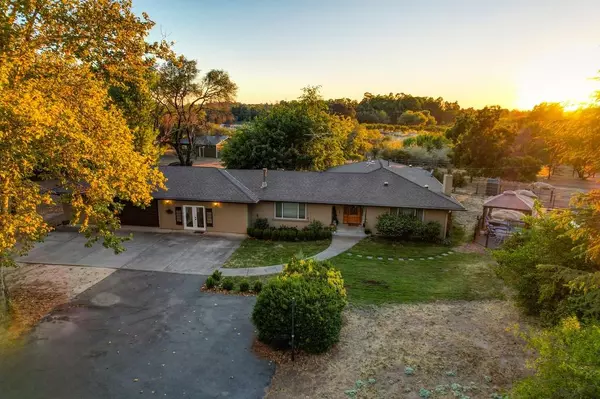$1,050,000
$1,000,000
5.0%For more information regarding the value of a property, please contact us for a free consultation.
4 Beds
3 Baths
1,760 SqFt
SOLD DATE : 11/11/2024
Key Details
Sold Price $1,050,000
Property Type Single Family Home
Sub Type Single Family Residence
Listing Status Sold
Purchase Type For Sale
Square Footage 1,760 sqft
Price per Sqft $596
MLS Listing ID 224109706
Sold Date 11/11/24
Bedrooms 4
Full Baths 2
HOA Y/N No
Originating Board MLS Metrolist
Year Built 1971
Lot Size 2.300 Acres
Acres 2.3
Property Description
This is your perfect opportunity to own 2.5 acres in the heart of rural Granit Bay! Over 1700+ sq. ft., 4 bed/2.5 baths ranch style living space with an attached office/guest room with separate entrance. Tucked back off and at the end of a quiet road you pull into the driveway past a small orchid of mature fruit tree's. POOL offers easy access from the side or front yard. Fenced in back patio offers easy pet access from the large inside laundry/pantry room. Generous large animal pen & detached multiple use shed/barn set back on the property with easy drivable access. Seasonal stream, mature tree's and rustic landscape offers picturesque views from every vantage point around the property. NO HOA's or MELLO ROO's!
Location
State CA
County Placer
Area 12746
Direction Barton Rd to Saddlespur. Home is on the right near end of the road.
Rooms
Master Bathroom Shower Stall(s), Double Sinks
Master Bedroom Closet
Living Room View
Dining Room Dining/Family Combo
Kitchen Breakfast Area
Interior
Heating Central
Cooling Central
Flooring Carpet, Tile
Fireplaces Number 1
Fireplaces Type Living Room
Window Features Dual Pane Full
Appliance Built-In Electric Oven, Gas Cook Top, Dishwasher, Disposal, Microwave
Laundry Cabinets, Sink, Inside Room
Exterior
Garage Attached, Garage Facing Front, Guest Parking Available
Garage Spaces 3.0
Fence Chain Link
Pool Built-In, Gunite Construction
Utilities Available Natural Gas Connected
View Orchard, Pasture
Roof Type Composition
Topography Lot Grade Varies,Trees Many,Rock Outcropping
Private Pool Yes
Building
Lot Description Secluded, Shape Irregular, Stream Seasonal
Story 1
Foundation Raised
Sewer In & Connected
Water Meter on Site
Architectural Style Ranch
Level or Stories One
Schools
Elementary Schools Eureka Union
Middle Schools Eureka Union
High Schools Roseville Joint
School District Placer
Others
Senior Community No
Tax ID 060-61C-105-6H
Special Listing Condition Other
Read Less Info
Want to know what your home might be worth? Contact us for a FREE valuation!

Our team is ready to help you sell your home for the highest possible price ASAP

Bought with Berkshire Hathaway Home Services Elite Real Estate

Helping real estate be simple, fun and stress-free!






