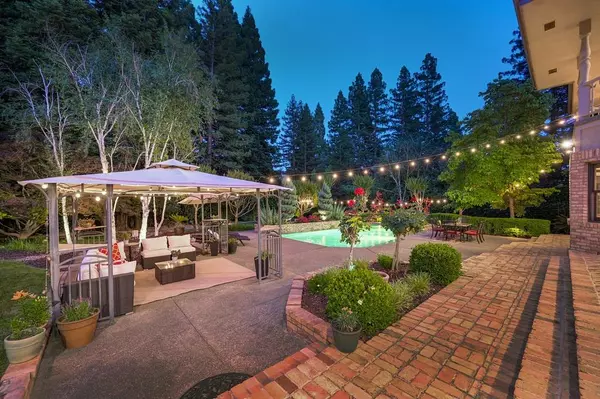$1,759,000
$1,768,500
0.5%For more information regarding the value of a property, please contact us for a free consultation.
4 Beds
4 Baths
4,335 SqFt
SOLD DATE : 11/08/2024
Key Details
Sold Price $1,759,000
Property Type Single Family Home
Sub Type Single Family Residence
Listing Status Sold
Purchase Type For Sale
Square Footage 4,335 sqft
Price per Sqft $405
Subdivision Stonebridge
MLS Listing ID 224089787
Sold Date 11/08/24
Bedrooms 4
Full Baths 4
HOA Fees $242/mo
HOA Y/N Yes
Originating Board MLS Metrolist
Year Built 1988
Lot Size 1.250 Acres
Acres 1.25
Property Description
Exquisite luxury estate located in the highly desirable, gated Granite Bay Stonebridge Community (only 14 homes). As you approach the property that sits on over an acre, the stunning brick curb appeal draws you in! Entering, be greeted by the elegance of Mahogany decorative trim & flawless smooth texture throughout. Formal family & dining rooms set the stage for sophisticated entertaining, while the open beam living room featuring a stunning fireplace, leads to a True Chef's kitchen. Here you'll find gorgeous granite countertops, stunning mahogany cabinets & new Thermador appliances. The main level boasts striking bamboo flooring throughout, a private bedroom w/ pool access & fully updated bath, 4th car bay remodeled into an office w/ heat/air, 2nd fully updated bath & spacious laundry room. Don't miss the hidden entrance to the finished basement perfect for theater, game room, or ?. Ascending the picturesque spiral staircase, find two spacious bedrooms & fully updated bath before extending to a HUGE Primary Suite w/ a mesmerizing spa like retreat & private patio overlooking the entire estate. This remarkable estate offers complete privacy w/ a beautiful pool, 1/2 basketball court(or pickleball?), built-in BBQ, large garden w/ fruit trees, shed & walking path around the grounds!
Location
State CA
County Placer
Area 12746
Direction Douglas Blvd (east) to Auburn Folsom Rd (left) to Joe Rodgers Rd (left) to Joe Rodgers Ct (right) to Leibinger Ln. (Left) to gated entry
Rooms
Basement Partial
Master Bathroom Shower Stall(s), Double Sinks, Soaking Tub, Stone, Multiple Shower Heads, Walk-In Closet, Window
Master Bedroom Balcony, Walk-In Closet, Sitting Area
Living Room Cathedral/Vaulted, Great Room, Open Beam Ceiling
Dining Room Formal Room, Space in Kitchen
Kitchen Pantry Cabinet, Pantry Closet, Granite Counter, Island w/Sink
Interior
Interior Features Cathedral Ceiling, Skylight Tube, Open Beam Ceiling
Heating Central, MultiUnits, MultiZone, Natural Gas
Cooling Ceiling Fan(s), Central, Whole House Fan, MultiUnits, MultiZone
Flooring Bamboo, Tile, Wood
Fireplaces Number 3
Fireplaces Type Living Room, Master Bedroom, Family Room, Gas Log, Gas Piped
Equipment Central Vac Plumbed
Window Features Dual Pane Full,Window Coverings
Appliance Built-In Gas Oven, Built-In Gas Range, Built-In Refrigerator, Hood Over Range, Dishwasher, Disposal, Microwave, Plumbed For Ice Maker, Warming Drawer
Laundry Cabinets, Sink, Gas Hook-Up, Inside Room
Exterior
Exterior Feature Balcony, BBQ Built-In, Uncovered Courtyard
Garage Attached, Converted Garage, RV Possible, Garage Door Opener, Garage Facing Side
Garage Spaces 4.0
Fence Back Yard
Pool Built-In, On Lot, Fenced, Gunite Construction, Solar Heat
Utilities Available Public, Natural Gas Connected
Amenities Available None
Roof Type Tile
Topography Level
Street Surface Paved
Porch Uncovered Patio
Private Pool Yes
Building
Lot Description Auto Sprinkler F&R, Cul-De-Sac, Dead End, Gated Community, Landscape Back, Landscape Front
Story 3
Foundation Raised
Builder Name Barry Krug
Sewer In & Connected
Water Public
Architectural Style Mediterranean, Contemporary
Schools
Elementary Schools Eureka Union
Middle Schools Eureka Union
High Schools Placer Union High
School District Placer
Others
Senior Community No
Tax ID 047-011-009-000
Special Listing Condition None
Pets Description Yes
Read Less Info
Want to know what your home might be worth? Contact us for a FREE valuation!

Our team is ready to help you sell your home for the highest possible price ASAP

Bought with Realty One Group Complete

Helping real estate be simple, fun and stress-free!






