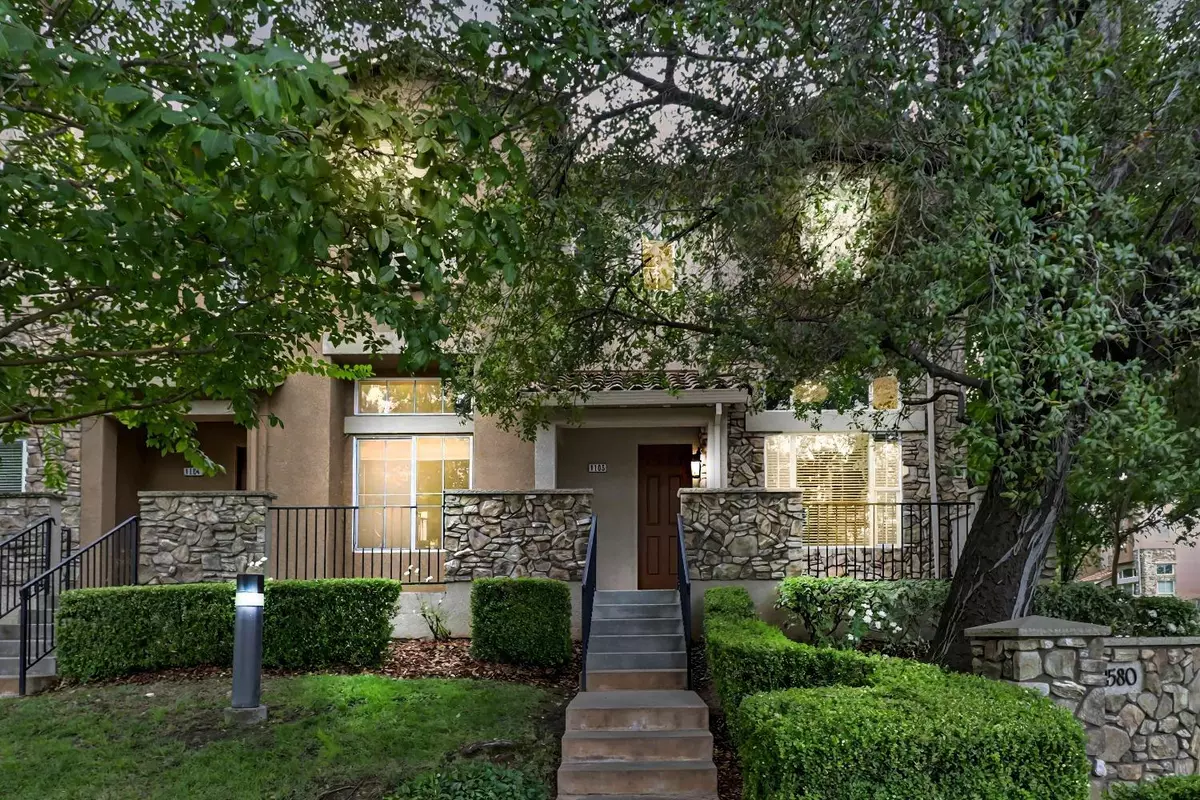$434,000
$435,000
0.2%For more information regarding the value of a property, please contact us for a free consultation.
2 Beds
3 Baths
1,469 SqFt
SOLD DATE : 11/05/2024
Key Details
Sold Price $434,000
Property Type Condo
Sub Type Condominium
Listing Status Sold
Purchase Type For Sale
Square Footage 1,469 sqft
Price per Sqft $295
MLS Listing ID 224104926
Sold Date 11/05/24
Bedrooms 2
Full Baths 2
HOA Fees $435/mo
HOA Y/N Yes
Originating Board MLS Metrolist
Year Built 2007
Property Description
Welcome to this spacious and beautifully maintained, end-unit townhome, offering 1,469 sqft. of comfortable living space. Both bedrooms feature full en-suite bathrooms, providing privacy and convenience for families, guests, or roommates. Enjoy a kitchen designed for cooking and entertaining, with granite countertops, Whirlpool stainless steel appliances and ample storage. This home is move-in ready with newer carpet, interior paint, and updated appliances. Natural light floods the home thanks to extra windows on this end unit. Directly across from this home is the clubhouse, giving access to the pool, spa, and fitness center. The community is perfect for active lifestyles, with nearby parks, tennis courts, a dog park, and access to a scenic bike path that runs along the Sacramento River connecting to downtown. Located minutes from Interstate 5 and 80, you'll be close to the airport, downtown Sacramento, and popular local dining. With a variety of restaurants, including Mexican, Indian, sushi, and more just blocks away. The well-managed HOA makes ownership easy by covering water, sewer, garbage (average cost of $158/mo in the City of Sac) exterior maintenance, roof, and flood insurance for the structure of the buildingperfect for those who want low maintenance and peace of mind.
Location
State CA
County Sacramento
Area 10833
Direction I-80 or I-5 to W.El Camino exit. to 2580 W. El Camino, Astoria Condo development
Rooms
Master Bedroom Walk-In Closet
Living Room Cathedral/Vaulted, Great Room
Dining Room Dining/Family Combo
Kitchen Pantry Closet, Granite Counter
Interior
Heating Central
Cooling Ceiling Fan(s), Central
Flooring Carpet, Tile
Window Features Dual Pane Full
Appliance Free Standing Gas Oven, Free Standing Gas Range, Free Standing Refrigerator, Gas Water Heater, Dishwasher, Microwave
Laundry Upper Floor, Washer/Dryer Stacked Included
Exterior
Garage Garage Facing Rear, Guest Parking Available
Garage Spaces 2.0
Pool Built-In, Common Facility, Fenced
Utilities Available Public, Electric, Natural Gas Available
Amenities Available Pool, Clubhouse, Dog Park, Recreation Facilities, Exercise Room, Spa/Hot Tub, Gym, Other
Roof Type Tile
Street Surface Asphalt
Porch Front Porch
Private Pool Yes
Building
Lot Description Close to Clubhouse, Landscape Front, Low Maintenance
Story 2
Unit Location Close to Clubhouse,End Unit
Foundation Concrete, Slab
Sewer Public Sewer
Water Public
Architectural Style Contemporary
Level or Stories Two
Schools
Elementary Schools Natomas Unified
Middle Schools Natomas Unified
High Schools Natomas Unified
School District Sacramento
Others
HOA Fee Include MaintenanceExterior, MaintenanceGrounds, Sewer, Trash, Water, Pool
Senior Community No
Tax ID 225-2370-003-0005
Special Listing Condition Other
Pets Description Yes
Read Less Info
Want to know what your home might be worth? Contact us for a FREE valuation!

Our team is ready to help you sell your home for the highest possible price ASAP

Bought with RE/MAX Gold Capital West Realty Inc.

Helping real estate be simple, fun and stress-free!






