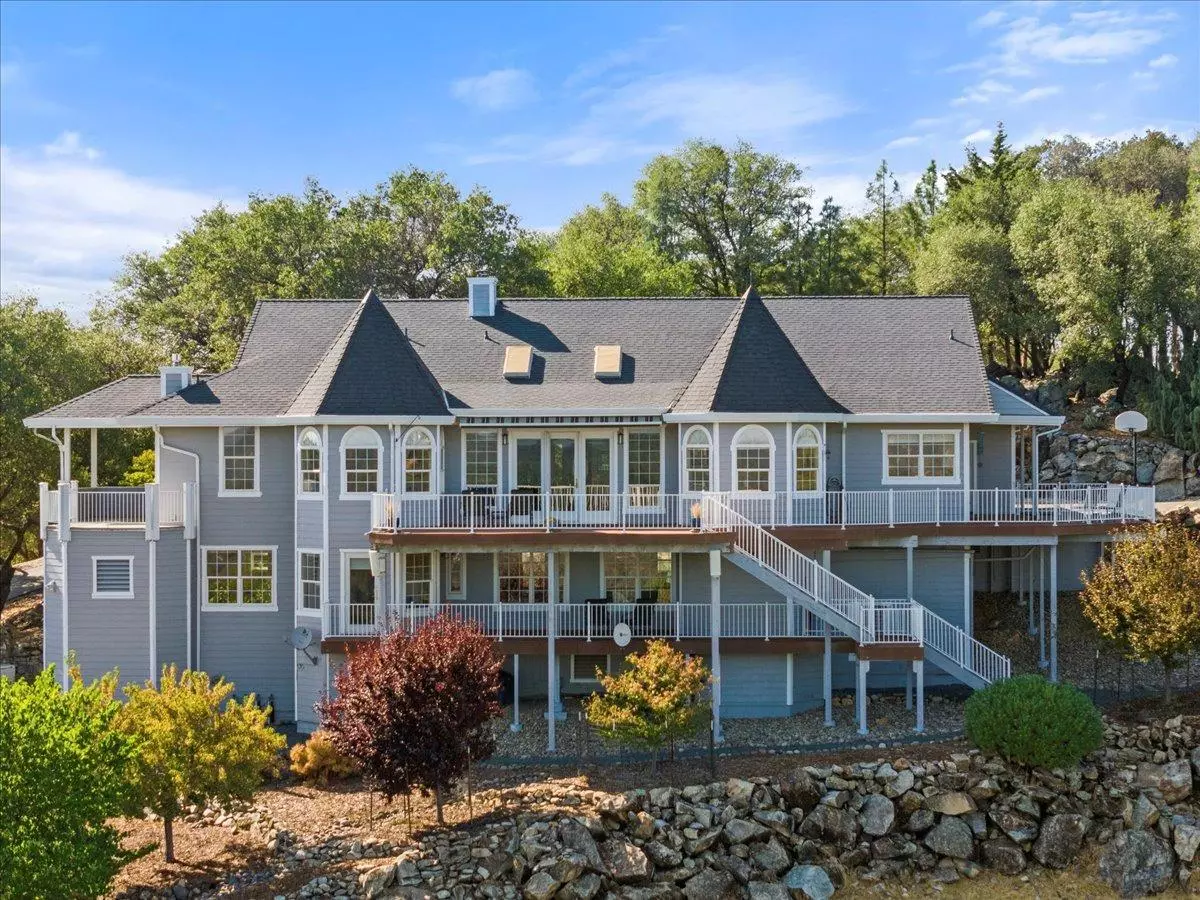$835,000
$849,000
1.6%For more information regarding the value of a property, please contact us for a free consultation.
4 Beds
5 Baths
3,300 SqFt
SOLD DATE : 10/30/2024
Key Details
Sold Price $835,000
Property Type Single Family Home
Sub Type Single Family Residence
Listing Status Sold
Purchase Type For Sale
Square Footage 3,300 sqft
Price per Sqft $253
MLS Listing ID 224097552
Sold Date 10/30/24
Bedrooms 4
Full Baths 4
HOA Y/N No
Originating Board MLS Metrolist
Year Built 1994
Lot Size 5.000 Acres
Acres 5.0
Property Description
Discover breathtaking, panoramic views of Lake Wildwood from every corner of this exquisite four-bedroom, 4.5-bath home. Upon entering, you're greeted by an inviting foyer that seamlessly flows into the expansive living area, where a wall of windows captures the stunning lake scenery. Step out onto the spacious deck, the perfect spot to unwind and soak in the mesmerizing landscape. The well-appointed kitchen offers a functional layout, ideal for both everyday living and entertaining. The living room, featuring a charming wood-burning stove, provides a cozy ambiance, making it a central gathering space for family and friends. This home is equipped with essential amenities, including NID water, a three-car garage with an epoxy floor, a Generac whole-house generator, ceiling fans in every room, and a recently installed roof. The lower level includes three additional bedrooms, one of which is a second master suite, along with a large storage area. This home is truly unique, offering a perfect blend of comfort and elegance, set against the backdrop of one of Lake Wildwood's most stunning views. It's a must-see for those seeking a serene retreat with all the conveniences of modern living.
Location
State CA
County Nevada
Area 13103
Direction Pleasant Valley Road to Via Villaggio, right on Country Heights Road.
Rooms
Basement Partial
Master Bathroom Double Sinks, Tile, Multiple Shower Heads, Window
Master Bedroom Balcony, Ground Floor, Walk-In Closet, Outside Access, Sitting Area
Living Room Cathedral/Vaulted, Deck Attached
Dining Room Breakfast Nook, Dining Bar, Formal Area
Kitchen Breakfast Area, Butlers Pantry, Island, Island w/Sink, Tile Counter
Interior
Interior Features Cathedral Ceiling, Skylight(s), Storage Area(s)
Heating Central, Wood Stove
Cooling Ceiling Fan(s), Central
Flooring Carpet, Laminate, Wood
Fireplaces Number 2
Fireplaces Type Living Room, Master Bedroom, Wood Burning, Gas Log
Equipment Central Vac Plumbed
Appliance Built-In Electric Oven, Gas Cook Top, Dishwasher, Disposal, Microwave
Laundry Cabinets, Laundry Closet, Dryer Included, Sink, Electric, Washer Included, Inside Room
Exterior
Garage 24'+ Deep Garage, Attached, Garage Door Opener, Garage Facing Side, Interior Access
Garage Spaces 3.0
Utilities Available Propane Tank Leased, Electric, Generator, Internet Available
View Lake, Marina, Mountains
Roof Type Shingle,Composition
Topography Downslope,Hillside
Street Surface Paved
Porch Front Porch, Back Porch, Covered Deck, Uncovered Deck
Private Pool No
Building
Lot Description Auto Sprinkler F&R, Private, Landscape Misc, Low Maintenance
Story 2
Foundation ConcretePerimeter, Raised
Sewer Septic System
Water Well, Public
Architectural Style Contemporary
Schools
Elementary Schools Pleasant Valley
Middle Schools Pleasant Valley
High Schools Nevada Joint Union
School District Nevada
Others
Senior Community No
Tax ID 050-360-008-000
Special Listing Condition None
Read Less Info
Want to know what your home might be worth? Contact us for a FREE valuation!

Our team is ready to help you sell your home for the highest possible price ASAP

Bought with Non-MLS Office

Helping real estate be simple, fun and stress-free!






