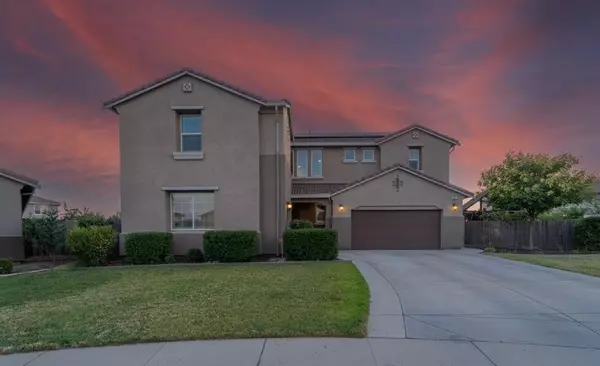$940,000
$959,999
2.1%For more information regarding the value of a property, please contact us for a free consultation.
4 Beds
4 Baths
3,743 SqFt
SOLD DATE : 10/18/2024
Key Details
Sold Price $940,000
Property Type Single Family Home
Sub Type Single Family Residence
Listing Status Sold
Purchase Type For Sale
Square Footage 3,743 sqft
Price per Sqft $251
Subdivision Orchard Park
MLS Listing ID 224073149
Sold Date 10/18/24
Bedrooms 4
Full Baths 3
HOA Y/N No
Originating Board MLS Metrolist
Year Built 2014
Lot Size 0.348 Acres
Acres 0.3484
Property Description
PRICE REDUCED!!! Prepare to be dazzled by this showstopper of a home, tucked away in a tranquil cul-de-sac. This stunning residence epitomizes spacious elegance, offering 3,743 sq ft of meticulously maintained living space. Boasting 5 bedrooms and 3.5 baths, this gem is designed for ultimate comfort and luxury. The versatile downstairs bedroom, jack-and-jill bath upstairs make family living effortless. Step inside to discover new custom wood flooring complemented by stylish 5" baseboards. A Chef's dream kitchen awaits, featuring top-of-the-line Bertazzoni appliances, exquisite granite countertops/island, sophisticated espresso cabinets athat beautifully match the custom paint colors. Your private oasis awaits outside with a custom gated pool featuring a Pebble Tec surface, solar heating, and a UV cleaning system. The expansive, park-like backyard is perfect for hosting unforgettable gatherings, complete with a Rainbow play structure and a covered patio adorned with mature grapevines. Enjoy substantial energy savings with the owned photovoltaic solar technology, boasting 38 PV panels. Convenience is at your doorstep, as shopping and transportation close by and the home located within the highly desired Ripon School District. This home isn't just a place to live; it's a sanctuar
Location
State CA
County San Joaquin
Area 20501
Direction Take Main St. off 120, Turn L onto Woodward, R onto Buena Vista, R on Kibbie Court.
Rooms
Master Bathroom Shower Stall(s), Double Sinks, Soaking Tub, Sunken Tub, Window
Master Bedroom Walk-In Closet
Living Room Deck Attached
Dining Room Space in Kitchen, Formal Area
Kitchen Butlers Pantry, Pantry Closet, Granite Counter, Island, Island w/Sink
Interior
Interior Features Storage Area(s)
Heating Central, Solar Heating, Gas, MultiZone
Cooling Ceiling Fan(s), Central, MultiZone
Flooring Carpet, Laminate, Wood
Window Features Dual Pane Full,Window Coverings,Window Screens
Appliance Free Standing Gas Range, Built-In Gas Oven, Gas Plumbed, Hood Over Range, Ice Maker, Dishwasher, Disposal, Microwave, Double Oven
Laundry Cabinets, Gas Hook-Up, Upper Floor, Inside Area
Exterior
Exterior Feature Entry Gate
Garage Attached, RV Possible, Garage Door Opener, Garage Facing Front, Garage Facing Side
Garage Spaces 3.0
Fence Back Yard, Fenced
Pool Built-In, On Lot, Dark Bottom, Gunite Construction, Solar Heat
Utilities Available Cable Available, Public, DSL Available, Solar, Electric, Underground Utilities, Internet Available, Natural Gas Available
Roof Type Tile
Topography Level,Trees Few
Street Surface Asphalt,Paved
Accessibility AccessibleFullBath, AccessibleKitchen
Handicap Access AccessibleFullBath, AccessibleKitchen
Porch Front Porch, Uncovered Deck, Uncovered Patio
Private Pool Yes
Building
Lot Description Cul-De-Sac, Curb(s)/Gutter(s), Shape Irregular, Street Lights, Landscape Back, Landscape Front, Low Maintenance
Story 2
Foundation Concrete, Slab
Builder Name Meritage Homes of California
Sewer Sewer Connected, In & Connected, Public Sewer
Water Meter on Site, Public
Architectural Style A-Frame, Contemporary, Traditional
Level or Stories Two
Schools
Elementary Schools Ripon Unified
Middle Schools Ripon Unified
High Schools Ripon Unified
School District San Joaquin
Others
Senior Community No
Tax ID 226-240-10
Special Listing Condition Offer As Is
Pets Description Yes, Number Limit, Cats OK, Dogs OK
Read Less Info
Want to know what your home might be worth? Contact us for a FREE valuation!

Our team is ready to help you sell your home for the highest possible price ASAP

Bought with HomeSmart PV and Associates

Helping real estate be simple, fun and stress-free!






