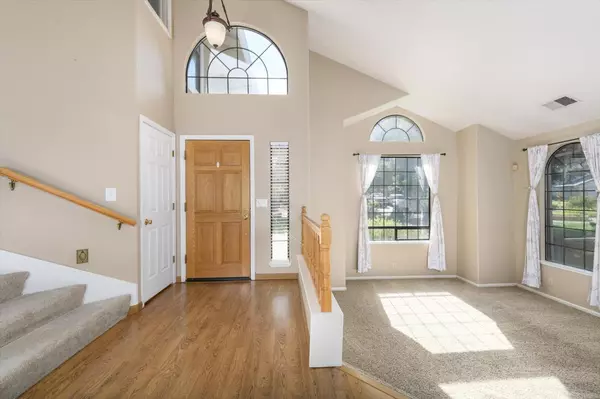$765,000
$775,000
1.3%For more information regarding the value of a property, please contact us for a free consultation.
5 Beds
3 Baths
2,504 SqFt
SOLD DATE : 10/12/2024
Key Details
Sold Price $765,000
Property Type Single Family Home
Sub Type Single Family Residence
Listing Status Sold
Purchase Type For Sale
Square Footage 2,504 sqft
Price per Sqft $305
Subdivision Bar J Ranch
MLS Listing ID 224107126
Sold Date 10/12/24
Bedrooms 5
Full Baths 3
HOA Y/N No
Originating Board MLS Metrolist
Year Built 1990
Lot Size 10,454 Sqft
Acres 0.24
Property Description
Make this your new home in Bar J Ranch, one of Cameron Park's most sought-after neighborhoods! Just inside soaring ceilings and an abundance of natural light. Step-down living room welcomes you with its bright, open feel, flowing seamlessly into the dining roomperfect for hosting gatherings and celebrations. Spacious kitchen offers an abundance of cabinetry and large picture windows overlooking the private backyard oasis. The inviting family room with a cozy pellet stove and access to the backyard is the ideal space for entertaining or relaxing. With a convenient downstairs bedroom and full bath, this home is perfect for multi-generational living or guest accommodations. Upstairs, discover three more bedrooms, a home office, and a spacious primary suite with its own cozy fireplace and ensuite bath with double sinks and separate tub and shower. The large backyard, backing onto a peaceful greenbelt, has both a pool and spa and is perfect for relaxing, entertaining, or playtime. The oversized three-car garage and expansive side yard offer plenty of room for RV or boat storage, plus a spacious shed. Located just blocks away from local schools, the Cameron Park Community Center, and quick access to Hwy 50, this home blends comfort, convenience, and charm in a perfect location!
Location
State CA
County El Dorado
Area 12601
Direction Hwy 50 to North on Cambridge Rd to left on Country Club Dr, to right on Castana Dr, to the home on the right
Rooms
Family Room Other
Master Bathroom Shower Stall(s), Double Sinks, Tub, Walk-In Closet
Master Bedroom Sitting Area
Living Room Cathedral/Vaulted, Sunken
Dining Room Breakfast Nook, Dining/Living Combo, Formal Area
Kitchen Pantry Cabinet, Ceramic Counter, Island, Kitchen/Family Combo
Interior
Heating Central, Heat Pump
Cooling Ceiling Fan(s), Central
Flooring Carpet, Laminate, Tile
Fireplaces Number 2
Fireplaces Type Pellet Stove, Wood Burning
Window Features Dual Pane Full
Appliance Built-In Electric Oven, Built-In Electric Range, Hood Over Range, Dishwasher, Disposal, Microwave, Plumbed For Ice Maker
Laundry Cabinets, Electric, Hookups Only, Inside Room
Exterior
Parking Features Attached, RV Access, Garage Facing Front
Garage Spaces 3.0
Fence Wood
Pool Built-In, Gunite Construction
Utilities Available Cable Connected, Electric
View Other
Roof Type Composition
Topography Level
Street Surface Paved
Private Pool Yes
Building
Lot Description Auto Sprinkler Front, Curb(s)/Gutter(s), Street Lights, Landscape Back, Landscape Front
Story 2
Foundation Raised, Slab
Sewer In & Connected
Water Public
Architectural Style Traditional
Schools
Elementary Schools Buckeye Union
Middle Schools Buckeye Union
High Schools El Dorado Union High
School District El Dorado
Others
Senior Community No
Tax ID 119-154-001-000
Special Listing Condition None
Pets Allowed Yes
Read Less Info
Want to know what your home might be worth? Contact us for a FREE valuation!

Our team is ready to help you sell your home for the highest possible price ASAP

Bought with Navigate Realty

Helping real estate be simple, fun and stress-free!






