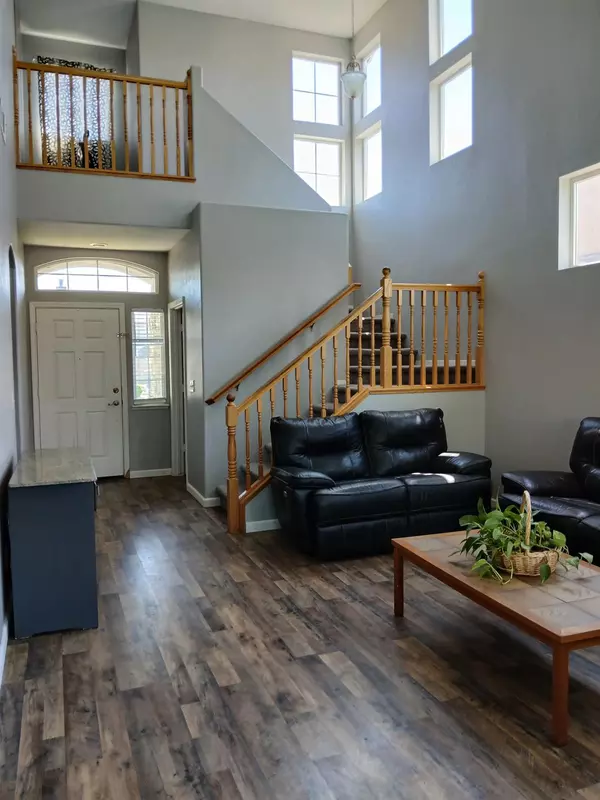$640,000
$650,000
1.5%For more information regarding the value of a property, please contact us for a free consultation.
5 Beds
4 Baths
2,327 SqFt
SOLD DATE : 09/29/2024
Key Details
Sold Price $640,000
Property Type Single Family Home
Sub Type Single Family Residence
Listing Status Sold
Purchase Type For Sale
Square Footage 2,327 sqft
Price per Sqft $275
MLS Listing ID 224075752
Sold Date 09/29/24
Bedrooms 5
Full Baths 3
HOA Y/N No
Originating Board MLS Metrolist
Year Built 1998
Lot Size 6,721 Sqft
Acres 0.1543
Property Description
Prime Location With Beautiful Backyard & Pool!! This Gorgeous Chadwick Square Home Has It ALL. New Flooring Downstairs. Freshly Painted Downstairs. Bright Vaulted Ceilings. 5 Bedrooms, Including 2 Main Bedrooms with En Suites (1 Upstairs & 1 Downstairs), 3-1/2 Total Bathrooms With Tubs & Showers, Separate Living Room and Family Room. A Beautiful Large Lot Features A Backyard Centering Around The Built-In Swimming POOL & SPA For Hot Days and Lovely Nights. This Home Has Plenty Of Room For Family and Friends To Gather While Cooking In The Spacious Open Kitchen With Matching GE Appliances, Gas Range, Eat-In Bay Window, Breakfast Bar and Adjoining Family Room With A Wood Burning Fireplace. The Outside Offers Hours Of Enjoyment With Its Pool & Spa, Patio With Gazebo, Fire Table, Grassy Area, and Gardening Spaces Ready For Planting. This Home Also Has A Few Additional Conveniences.An Entry Closet With Mud Room, A 3-Car Finished Garage With A Work Bench, Charming 10x10 Shed, Nest Controlled Thermostat, A Sink with Counter Space & Cabinetry For Storage In The Laundry Room And A Whole House Central Vac System. The Property Is Also Situated In The Heart Of It All. Just Minutes from 3 Main Freeways, Schools, Shopping, Restaurants, Malls, Sports Complex, Down Town Events and Much More
Location
State CA
County San Joaquin
Area 20503
Direction From Hwy 99 Take Lathrop Rd West. Left at London Avenue. First Left at Copeland, First left at Lauritson Ln, First Right to Zoe Ln. House On The Right
Rooms
Family Room Great Room
Master Bathroom Shower Stall(s), Double Sinks, Sunken Tub
Master Bedroom Walk-In Closet
Living Room Cathedral/Vaulted, Great Room
Dining Room Breakfast Nook, Dining Bar, Dining/Family Combo
Kitchen Breakfast Area, Pantry Cabinet, Island w/Sink, Kitchen/Family Combo, Tile Counter
Interior
Interior Features Cathedral Ceiling
Heating Central, Fireplace(s)
Cooling Ceiling Fan(s), Central
Flooring Carpet, Laminate, Tile
Fireplaces Number 1
Fireplaces Type Brick, Raised Hearth, Family Room, Wood Burning
Equipment Central Vac Plumbed
Window Features Caulked/Sealed,Dual Pane Full
Appliance Free Standing Gas Range, Dishwasher, Disposal, Microwave, Plumbed For Ice Maker
Laundry Cabinets, Dryer Included, Sink, Washer Included, Inside Room
Exterior
Garage Garage Facing Front
Garage Spaces 3.0
Fence Back Yard, Fenced, Wood
Pool Built-In, On Lot, Pool Sweep, Electric Heat, Pool/Spa Combo, Gunite Construction
Utilities Available Cable Available, Public, Electric, Internet Available
Roof Type Cement,Tile
Topography Level
Private Pool Yes
Building
Lot Description Auto Sprinkler Front, Curb(s)/Gutter(s)
Story 2
Foundation Slab
Sewer Public Sewer
Water Meter on Site, Public
Level or Stories Two
Schools
Elementary Schools Manteca Unified
Middle Schools Manteca Unified
High Schools Manteca Unified
School District San Joaquin
Others
Senior Community No
Tax ID 202-310-46
Special Listing Condition None
Read Less Info
Want to know what your home might be worth? Contact us for a FREE valuation!

Our team is ready to help you sell your home for the highest possible price ASAP

Bought with HomeSmart PV and Associates

Helping real estate be simple, fun and stress-free!






