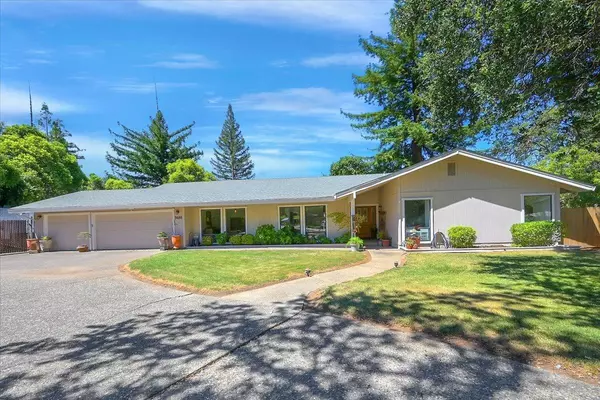$1,200,000
$1,200,000
For more information regarding the value of a property, please contact us for a free consultation.
4 Beds
3 Baths
2,414 SqFt
SOLD DATE : 09/23/2024
Key Details
Sold Price $1,200,000
Property Type Single Family Home
Sub Type Single Family Residence
Listing Status Sold
Purchase Type For Sale
Square Footage 2,414 sqft
Price per Sqft $497
Subdivision Folsom Lake Estates
MLS Listing ID 224057403
Sold Date 09/23/24
Bedrooms 4
Full Baths 3
HOA Fees $29/ann
HOA Y/N Yes
Originating Board MLS Metrolist
Year Built 1977
Lot Size 1.180 Acres
Acres 1.18
Property Description
Come fall in love with this lovely ranch style home that has been lovingly cared for by the same owners for almost 3 decades. The home features 4 beds and 3 full baths with a refreshing pool and owned solar. Updated kitchen and flooring add to the already cozy home, however the real magic is the neighborhood. Folsom Lake Estates is a coveted neighborhood with many long term owners and all custom homes. Christmas Eve is a real treat with every property lined with luminaries. A tradition that has people coming from miles around to get a glimpse of this magical sight. This house is tucked away in the back of the court...ideal for those looking for privacy and minimal traffic. The rear of the house will give you spectacular views of the sunset on those warm Granite Bay nights. Close to amazing schools and a great community. Come explore what Folsom Lake Estates in Granite Bay has to offer.
Location
State CA
County Placer
Area 12746
Direction From Barton turn onto MacDuff and then make right on Skye
Rooms
Family Room Great Room
Master Bathroom Double Sinks, Granite, Window
Master Bedroom Outside Access
Living Room Other
Dining Room Space in Kitchen, Dining/Living Combo
Kitchen Breakfast Area, Pantry Cabinet, Granite Counter
Interior
Interior Features Formal Entry
Heating Fireplace(s)
Cooling Ceiling Fan(s), Central, Whole House Fan
Flooring Laminate
Fireplaces Number 1
Fireplaces Type Family Room
Appliance Built-In Electric Oven, Gas Cook Top, Hood Over Range, Dishwasher, Disposal, Microwave, Double Oven
Laundry Inside Room
Exterior
Garage Garage Facing Rear
Garage Spaces 3.0
Fence Back Yard, Chain Link, Wood
Pool Built-In, On Lot, Gunite Construction, Solar Heat
Utilities Available Public, Solar
Amenities Available Playground, Tennis Courts
Roof Type Composition
Street Surface Paved
Porch Covered Patio
Private Pool Yes
Building
Lot Description Auto Sprinkler F&R, Cul-De-Sac
Story 1
Foundation Concrete, Slab
Sewer In & Connected
Water Public
Level or Stories One
Schools
Elementary Schools Eureka Union
Middle Schools Eureka Union
High Schools Roseville Joint
School District Placer
Others
Senior Community No
Tax ID 050-122-026-000
Special Listing Condition None
Pets Description Yes
Read Less Info
Want to know what your home might be worth? Contact us for a FREE valuation!

Our team is ready to help you sell your home for the highest possible price ASAP

Bought with Foundation Real Estate

Helping real estate be simple, fun and stress-free!






