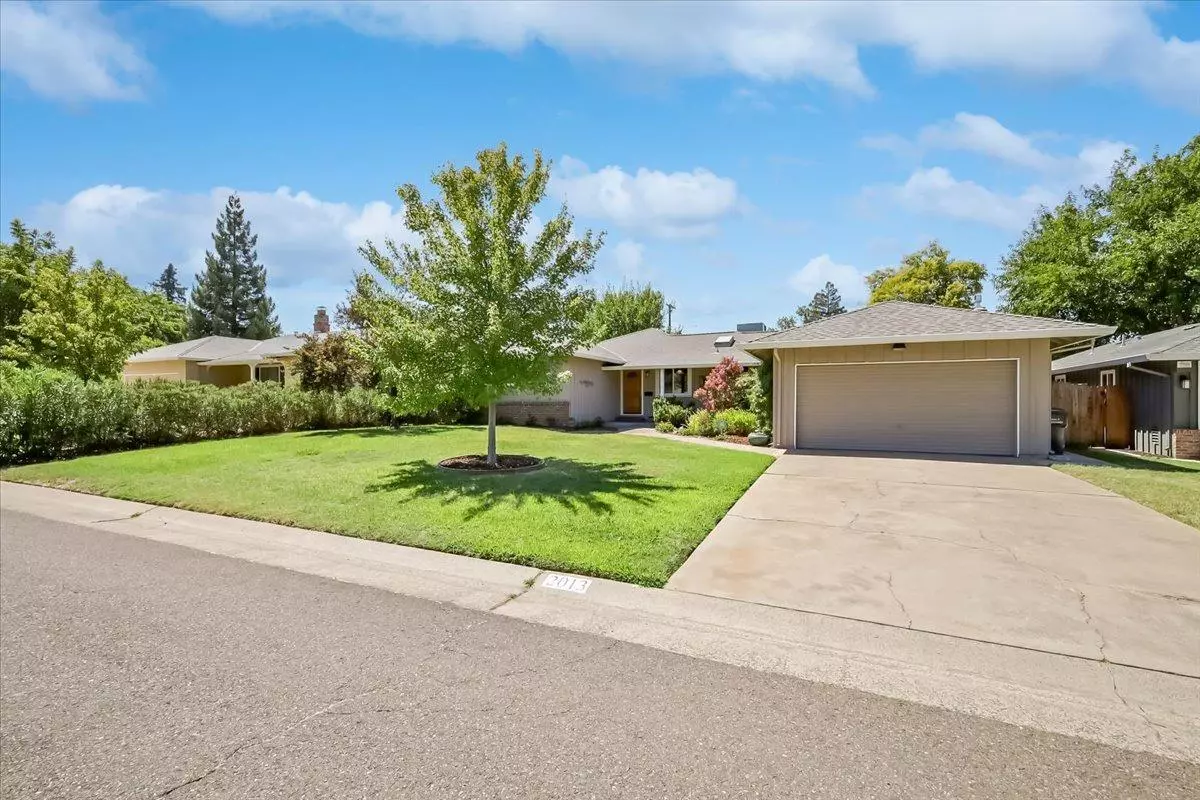$555,000
$559,000
0.7%For more information regarding the value of a property, please contact us for a free consultation.
3 Beds
2 Baths
1,768 SqFt
SOLD DATE : 09/18/2024
Key Details
Sold Price $555,000
Property Type Single Family Home
Sub Type Single Family Residence
Listing Status Sold
Purchase Type For Sale
Square Footage 1,768 sqft
Price per Sqft $313
MLS Listing ID 224084738
Sold Date 09/18/24
Bedrooms 3
Full Baths 2
HOA Y/N No
Originating Board MLS Metrolist
Year Built 1954
Lot Size 10,019 Sqft
Acres 0.23
Property Description
Get ready for a swift sense of nostalgia when you enter this impeccably maintained single-level board and batten rancher accented with classic brick. The original oak floors are in great shape and flow throughout the main living areas. They even appear under the carpet in the bedrooms. Separate living and family rooms offer ample space to spread out. The floor-to-ceiling brick fireplace is a stunning focal point in the family room, and the home's five skylights open up the space beautifully while maintaining privacy. The galley kitchen features eat-in dining, a shiplap ceiling, solid wood cabinetry in a timeless design, and a serving bar perfect for hosting old-fashioned potlucks or cocktails Mad Men style. There's a screened porch for sipping iced tea in summer and an indoor laundry room/pantry with open shelving, a sink, and a newer washer and dryer. The backyard includes a substantial shed and enough space for Thanksgiving flag football games or an impressive urban garden. Maintained with pride of ownership, this home's maintenance over the years includes a newer roof, all new plumbing, HVAC, dual pane windows, attic insulation, flooring, and the list goes on. This well maintained home is a money saving investment in your future.
Location
State CA
County Sacramento
Area 10825
Direction Watt Ave to Cottage way to Richmond. Home is on the right.
Rooms
Family Room Cathedral/Vaulted, Skylight(s), Sunken, Great Room
Master Bedroom Closet
Living Room Other
Dining Room Dining/Living Combo, Other
Kitchen Breakfast Area, Pantry Closet, Slab Counter, Synthetic Counter, Laminate Counter
Interior
Interior Features Cathedral Ceiling, Skylight(s)
Heating Central, Electric, Fireplace Insert, Fireplace(s), Gas, Hot Water
Cooling Ceiling Fan(s), Central
Flooring Carpet, Linoleum, Tile, Wood
Fireplaces Number 1
Fireplaces Type Brick, Insert, Raised Hearth, Family Room, Gas Piped
Window Features Caulked/Sealed,Dual Pane Full,Window Coverings,Window Screens
Appliance Free Standing Gas Oven, Free Standing Gas Range, Free Standing Refrigerator, Gas Plumbed, Gas Water Heater, Dishwasher, Disposal, Microwave
Laundry Dryer Included, Sink, Washer Included, See Remarks, Other, Inside Room
Exterior
Exterior Feature Entry Gate
Parking Features Attached, Garage Door Opener, Garage Facing Front, Uncovered Parking Spaces 2+, Interior Access
Garage Spaces 2.0
Fence Back Yard, Wood
Utilities Available Cable Available, Cable Connected, DSL Available, Internet Available, Natural Gas Available, Natural Gas Connected
Roof Type Shingle,See Remarks
Topography Level
Street Surface Paved
Porch Front Porch, Uncovered Patio, Enclosed Patio
Private Pool No
Building
Lot Description Manual Sprinkler F&R, Manual Sprinkler Front, Auto Sprinkler Front, Auto Sprinkler Rear, Curb(s)/Gutter(s), Shape Regular, Landscape Back, Landscape Front, See Remarks
Story 1
Foundation Raised
Sewer In & Connected, Public Sewer
Water Water District, Public
Architectural Style Ranch, Traditional
Level or Stories One
Schools
Elementary Schools San Juan Unified
Middle Schools San Juan Unified
High Schools San Juan Unified
School District Sacramento
Others
Senior Community No
Tax ID 279-0162-008-0000
Special Listing Condition None
Pets Allowed Yes
Read Less Info
Want to know what your home might be worth? Contact us for a FREE valuation!

Our team is ready to help you sell your home for the highest possible price ASAP

Bought with HomeSmart ICARE Realty

Helping real estate be simple, fun and stress-free!






