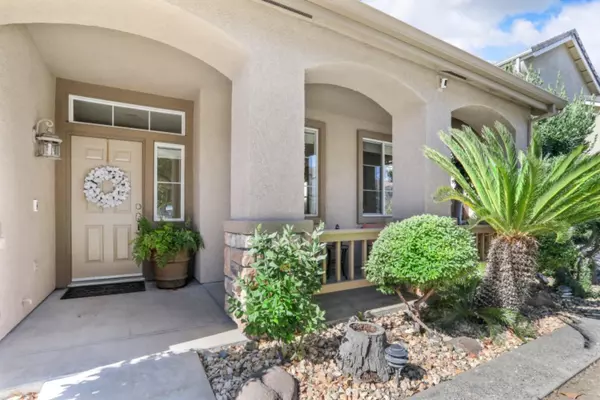$775,000
$774,998
For more information regarding the value of a property, please contact us for a free consultation.
4 Beds
2 Baths
2,093 SqFt
SOLD DATE : 09/17/2024
Key Details
Sold Price $775,000
Property Type Single Family Home
Sub Type Single Family Residence
Listing Status Sold
Purchase Type For Sale
Square Footage 2,093 sqft
Price per Sqft $370
MLS Listing ID 224084748
Sold Date 09/17/24
Bedrooms 4
Full Baths 2
HOA Y/N No
Originating Board MLS Metrolist
Year Built 2001
Lot Size 8,120 Sqft
Acres 0.1864
Lot Dimensions 8120
Property Description
Experience the pride of ownership with this immaculate, single-story gem owned by just one meticulous homeowner. The home boasts a formal living and dining area, seamlessly blending into an open-concept kitchen featuring abundant cabinetry and a spacious pantry. Stylish tile and luxury vinyl plank flooring flow throughout, complemented by ample natural light. The inviting family room is anchored by a cozy fireplace, perfect for relaxing or entertaining. Step outside to discover an expansive backyard oasis, complete with a sparkling pool, serene koi pond, fruit trees, and a handy shedideal for gatherings or tranquil afternoons. Additional highlights include fully paid-for solar panels, a charming front porch, a shed, stylish shutters, a water softener, and plenty of storage options. Located in the sought-after Jefferson School District and conveniently close to shopping, schools, and parks, this home offers both comfort and convenience. Don't miss out on this exceptional opportunity!!
Location
State CA
County San Joaquin
Area 20601
Direction Whispering Wind Dr to English Oaks Ave to Cherry Blossom Ln
Rooms
Master Bathroom Shower Stall(s), Tub, Walk-In Closet
Living Room Other
Dining Room Dining/Living Combo
Kitchen Island, Tile Counter
Interior
Heating Central
Cooling Ceiling Fan(s), Central
Flooring Tile, Vinyl
Fireplaces Number 1
Fireplaces Type Family Room
Appliance Free Standing Gas Range, Dishwasher, Microwave
Laundry Cabinets, Inside Room
Exterior
Garage Attached
Garage Spaces 2.0
Pool Built-In
Utilities Available Cable Available, Public, Solar
Roof Type Tile
Private Pool Yes
Building
Lot Description Curb(s)/Gutter(s), Shape Regular, Street Lights
Story 1
Foundation Slab
Sewer In & Connected, Public Sewer
Water Water District, Public
Schools
Elementary Schools Jefferson
Middle Schools Jefferson
High Schools Tracy Unified
School District San Joaquin
Others
Senior Community No
Tax ID 244-230-04
Special Listing Condition None
Read Less Info
Want to know what your home might be worth? Contact us for a FREE valuation!

Our team is ready to help you sell your home for the highest possible price ASAP

Bought with RealEstatePro

Helping real estate be simple, fun and stress-free!






