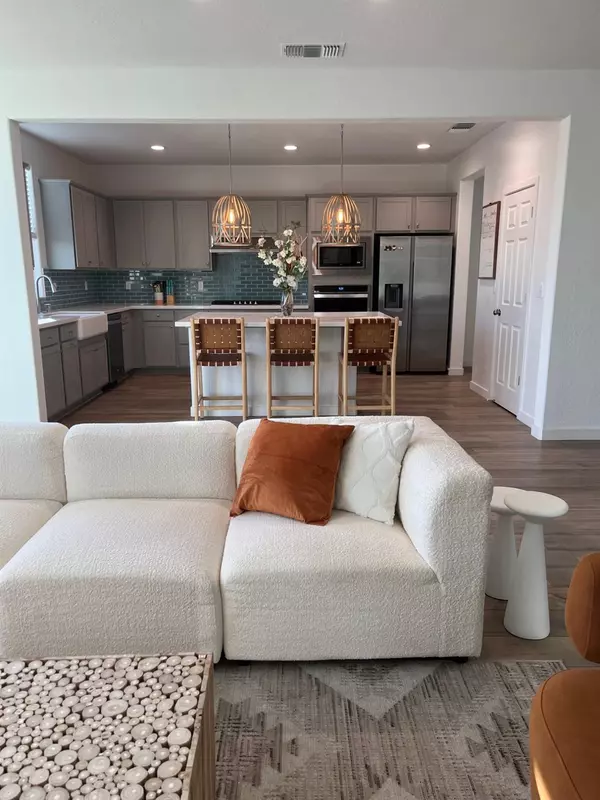$615,000
$623,500
1.4%For more information regarding the value of a property, please contact us for a free consultation.
5 Beds
3 Baths
2,920 SqFt
SOLD DATE : 09/11/2024
Key Details
Sold Price $615,000
Property Type Single Family Home
Sub Type Single Family Residence
Listing Status Sold
Purchase Type For Sale
Square Footage 2,920 sqft
Price per Sqft $210
Subdivision Greenhills Estate Block 13, Lot 14
MLS Listing ID 224069688
Sold Date 09/11/24
Bedrooms 5
Full Baths 2
HOA Fees $209/mo
HOA Y/N Yes
Originating Board MLS Metrolist
Year Built 2023
Lot Size 0.410 Acres
Acres 0.4103
Property Description
Views, Views! This gorgeous home is less than 1 year old. It sits on a massive 17,874 sq. ft. lot. The views from the backyard is on the lake and also gives views of the golf course as well. The primary suite is located downstairs. Four additional bedrooms are located upstairs. All bedrooms have spectacular views of either the lake or garden. Your guests will have their own powder room and coat closet located near the front door for easy access. The expansive great room and kitchen are open on an open concept. It boasts a very large island for additional seating. The formal dining room and Butler's pantry are off the kitchen. The kitchen sink faces the backyard perfect for watching outdoor activities and the view. It has a 3 car garage, Tesla charging station, and solar. A MUST SEE!
Location
State CA
County Madera
Area 23001
Direction From first Guard gate, go right onto Golf Dr. Make a left onto Ridgewood Way. Then turn left onto Royal Oaks Ct. 13510 Royal Oaks Ct. is on the left.
Rooms
Family Room Great Room, View
Master Bathroom Double Sinks, Tub
Master Bedroom Closet, Ground Floor, Walk-In Closet
Living Room Great Room, View
Dining Room Formal Room
Kitchen Butlers Pantry, Quartz Counter, Island, Kitchen/Family Combo
Interior
Interior Features Formal Entry
Heating Central
Cooling Central
Flooring Carpet, Vinyl
Window Features Caulked/Sealed,Dual Pane Full,Window Coverings,Window Screens
Appliance Gas Cook Top, Built-In Gas Oven, Ice Maker, Dishwasher, Disposal, Microwave, Plumbed For Ice Maker, Tankless Water Heater
Laundry Dryer Included, Electric, Ground Floor, Inside Room
Exterior
Garage Attached, Enclosed, Garage Door Opener, Garage Facing Front, Guest Parking Available
Garage Spaces 3.0
Fence Back Yard, Fenced, Wood, Front Yard
Pool Common Facility
Utilities Available Cable Connected, Public, Solar, Internet Available
Amenities Available Playground, Pool, Clubhouse, Exercise Room, Spa/Hot Tub, Park
View Golf Course, Lake
Roof Type Tile
Topography Level
Street Surface Paved
Porch Front Porch
Private Pool Yes
Building
Lot Description Auto Sprinkler Front, Court, Cul-De-Sac, Gated Community, Grass Artificial, Lake Access, Landscape Front, Low Maintenance
Story 2
Foundation Concrete
Builder Name Century Community
Sewer Other
Water Public
Architectural Style Bungalow
Level or Stories Two
Schools
Elementary Schools Other
Middle Schools Other
High Schools Other
School District Madera
Others
HOA Fee Include Security, Pool
Senior Community No
Restrictions Board Approval
Tax ID 014-220-014
Special Listing Condition None
Pets Description Yes, Number Limit, Cats OK, Dogs OK
Read Less Info
Want to know what your home might be worth? Contact us for a FREE valuation!

Our team is ready to help you sell your home for the highest possible price ASAP

Bought with Non-MLS Office

Helping real estate be simple, fun and stress-free!






