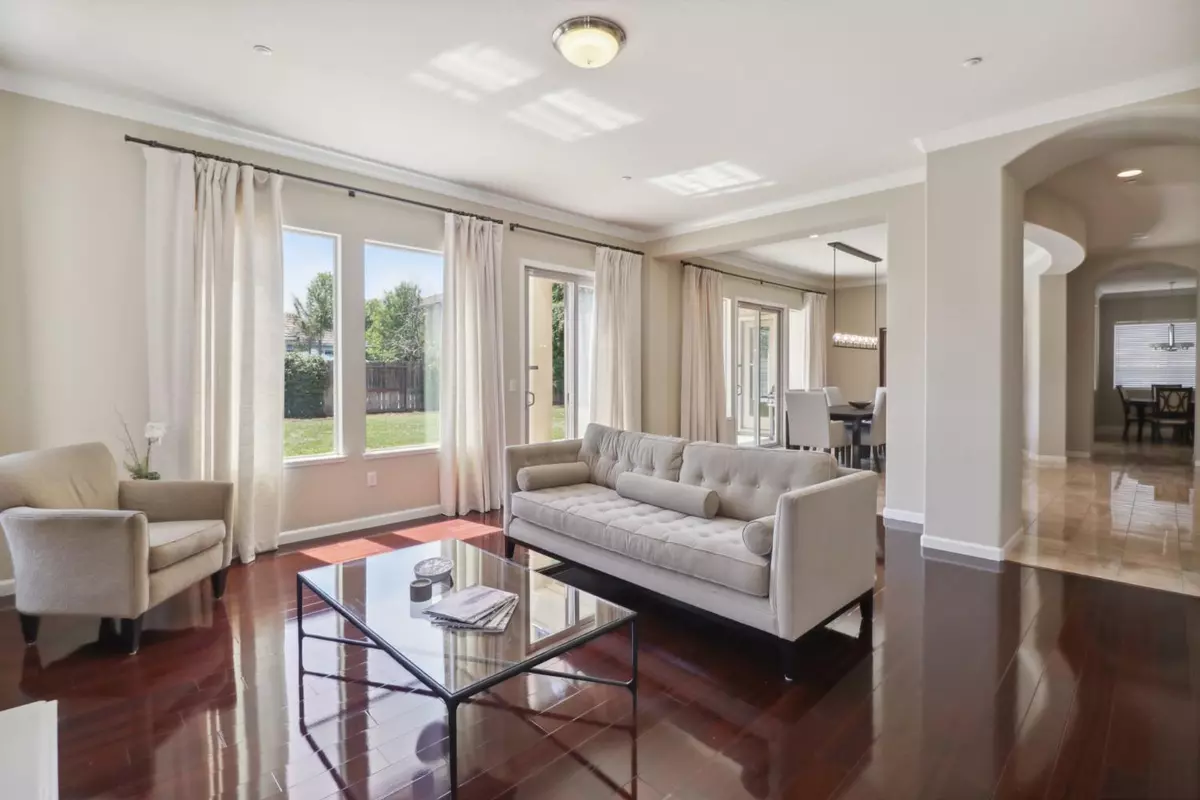$1,060,000
$999,000
6.1%For more information regarding the value of a property, please contact us for a free consultation.
6 Beds
5 Baths
5,688 SqFt
SOLD DATE : 08/23/2024
Key Details
Sold Price $1,060,000
Property Type Single Family Home
Sub Type Single Family Residence
Listing Status Sold
Purchase Type For Sale
Square Footage 5,688 sqft
Price per Sqft $186
Subdivision Anatolia 02 Village 13
MLS Listing ID 224042407
Sold Date 08/23/24
Bedrooms 6
Full Baths 4
HOA Fees $103/mo
HOA Y/N Yes
Originating Board MLS Metrolist
Year Built 2007
Lot Size 8,542 Sqft
Acres 0.1961
Property Description
Expansive Anatolia home with room for everyone! Six spacious bedrooms, perfect for multi-generational living. The home includes a junior suite on the ground floor with an ensuite bathroom. The remaining bedrooms, including a generous primary suite, are thoughtfully placed upstairs, fostering separate, private living. Gorgeous double spiral staircase at the entrance showcases architectural grandeur. The home boasts gleaming marble and wood floors as well as a gourmet kitchen with granite countertops. The ground floor includes both living and family rooms, creating ample space for social gatherings. Upstairs, another living room with a large attached balcony overlooking the backyard provides a retreat with scenic views. An additional bonus room upstairs with a balcony at the front offers another serene spot to relax. Indoor laundry room with utility sink and ample storage. HOA ($103/month) includes membership to the Clubhouse, which offers access to three pools - lap pool, swimming pool, and wading pool - plus a cafe, a well-equipped gym, and a variety of indoor fitness classes like Pilates, yoga, Zumba, barre, and boot camp. This home is a luxurious haven designed for comfort, privacy, and community living.
Location
State CA
County Sacramento
Area 10742
Direction Sunrise Blvd to left on Bosphourous. Right on Malana Way to left on Delavan Circle.
Rooms
Master Bathroom Shower Stall(s), Double Sinks, Tub, Window
Master Bedroom Walk-In Closet
Living Room Cathedral/Vaulted, Great Room
Dining Room Formal Area
Kitchen Breakfast Area, Pantry Closet, Granite Counter, Island, Kitchen/Family Combo
Interior
Heating Central
Cooling Ceiling Fan(s), Central, MultiUnits
Flooring Carpet, Tile, Marble, Wood
Fireplaces Number 2
Fireplaces Type Living Room, Family Room
Window Features Dual Pane Full
Appliance Built-In Electric Oven, Gas Cook Top, Microwave
Laundry Cabinets, Inside Area
Exterior
Garage Attached
Garage Spaces 2.0
Fence Back Yard, Fenced, Wood
Pool Membership Fee, Common Facility
Utilities Available Public
Amenities Available Clubhouse
Roof Type Tile
Private Pool Yes
Building
Lot Description Auto Sprinkler F&R
Story 2
Foundation Slab
Builder Name JTS
Sewer In & Connected
Water Public
Level or Stories Two
Schools
Elementary Schools Elk Grove Unified
Middle Schools Elk Grove Unified
High Schools Elk Grove Unified
School District Sacramento
Others
HOA Fee Include Other
Senior Community No
Tax ID 067-0640-043-0000
Special Listing Condition Probate Listing
Read Less Info
Want to know what your home might be worth? Contact us for a FREE valuation!

Our team is ready to help you sell your home for the highest possible price ASAP

Bought with Diablo Country Properties

Helping real estate be simple, fun and stress-free!






