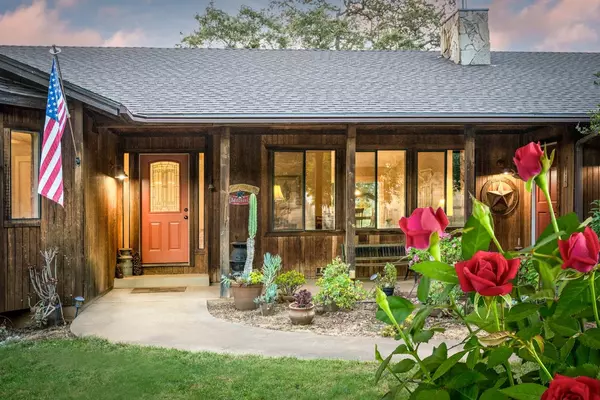$752,000
$745,000
0.9%For more information regarding the value of a property, please contact us for a free consultation.
3 Beds
2 Baths
1,816 SqFt
SOLD DATE : 08/16/2024
Key Details
Sold Price $752,000
Property Type Single Family Home
Sub Type Single Family Residence
Listing Status Sold
Purchase Type For Sale
Square Footage 1,816 sqft
Price per Sqft $414
MLS Listing ID 224054588
Sold Date 08/16/24
Bedrooms 3
Full Baths 2
HOA Y/N No
Originating Board MLS Metrolist
Year Built 1990
Lot Size 5.000 Acres
Acres 5.0
Property Description
Beautiful Horse Property on 5 FLAT usable acreage. Home sits back off the street giving you privacy to enjoy what this property has to offer. Ample parking for trailers and toys including a HUGE garage with 2 separate workshops. 6 stall barn with two bays for feed/hay storage. Stalls have attached paddocks (2 are 12' runs & 4 are 24' runs). Stall are matted with lights & water. Arena is 72' x 132' with 5" sand for footing. 50' round pen with solar lights. 3 pastures & 1 paddock. Fenced garden w/irrigation, 7 apple trees, plum, pear & apricots. Once you enter the home you will be greeted with high ceilings and open room concept with granite kitchen counters, farm style sink & propane Bosch stove top. New laminate floors throughout the house, new roof with Beyers Leaf Guard gutters, HVAC & water heater all in 2024! Whole house Generac generator that runs the entire home & well. Great location, 15 minutes to Grass Valley, just over an hour to Sacramento Airport or Lake Tahoe. And the best for last... you can look out the kitchen window or the primary bedroom slider and see the barn & arena... every horse persons DREAM. There is also trail access just down John Born Rd!
Location
State CA
County Nevada
Area 13103
Direction Highway 20 to Pleasant Valley Rd to Left on John Born, house is 1/4 mile in on right
Rooms
Master Bathroom Shower Stall(s), Double Sinks, Marble
Master Bedroom Walk-In Closet, Outside Access
Living Room Cathedral/Vaulted
Dining Room Formal Area
Kitchen Granite Counter, Island
Interior
Heating Central, Wood Stove
Cooling Ceiling Fan(s), Central
Flooring Laminate
Fireplaces Number 1
Fireplaces Type Living Room, Wood Burning
Appliance Built-In Electric Oven, Gas Cook Top, Gas Water Heater, Dishwasher
Laundry In Garage
Exterior
Garage 24'+ Deep Garage, Garage Facing Front
Garage Spaces 2.0
Fence Cross Fenced, Wire, Wood, Full
Utilities Available Propane Tank Leased, Electric, Generator
Roof Type Composition
Topography Snow Line Below,Level
Street Surface Asphalt,Paved
Porch Uncovered Patio
Private Pool No
Building
Lot Description Manual Sprinkler Rear, Curb(s)/Gutter(s), Garden, Shape Regular, Landscape Misc
Story 1
Foundation ConcretePerimeter
Sewer Septic Connected
Water Well
Architectural Style Ranch, Rustic
Schools
Elementary Schools Penn Valley
Middle Schools Penn Valley
High Schools Nevada Joint Union
School District Nevada
Others
Senior Community No
Tax ID 001-350-013-000
Special Listing Condition Offer As Is
Pets Description Yes
Read Less Info
Want to know what your home might be worth? Contact us for a FREE valuation!

Our team is ready to help you sell your home for the highest possible price ASAP

Bought with Nevada County Realty

Helping real estate be simple, fun and stress-free!






