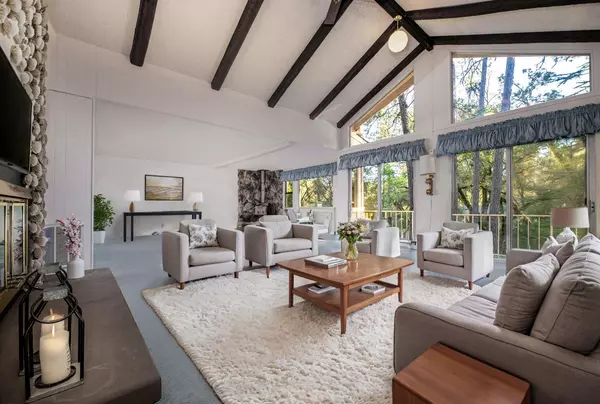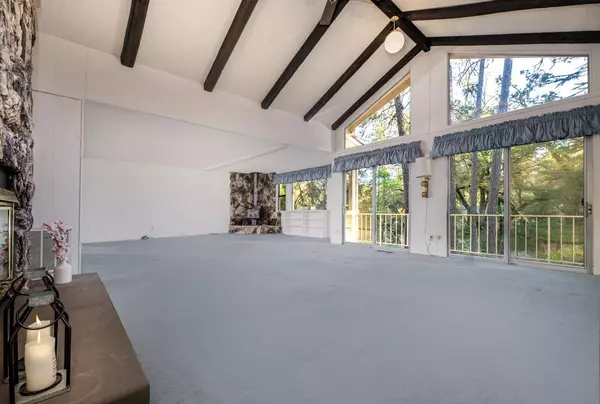$399,000
$399,000
For more information regarding the value of a property, please contact us for a free consultation.
2 Beds
2 Baths
1,843 SqFt
SOLD DATE : 08/14/2024
Key Details
Sold Price $399,000
Property Type Single Family Home
Sub Type Single Family Residence
Listing Status Sold
Purchase Type For Sale
Square Footage 1,843 sqft
Price per Sqft $216
MLS Listing ID 224074187
Sold Date 08/14/24
Bedrooms 2
Full Baths 2
HOA Fees $292/ann
HOA Y/N Yes
Originating Board MLS Metrolist
Year Built 1975
Lot Size 0.730 Acres
Acres 0.73
Property Description
Sweet home with a great location within a short walk to the Lake Wildwood Clubhouse & Golf Course! This lovely 2 bd/2ba home backs up to a serene year-round creek surrounded by beautiful tree views. Upon entry, guests are greeted by a generously-sized entryway space, which boasts Cathedral wood-beam ceilings and is ideal for welcoming guests. The delightfully situated Great Room is appointed with a Cathedral wood-beam ceiling & large windows, perfect for taking in the gorgeous outdoor tree views. Come see the home's beautiful sunroom located right off the kitchen, it is the ideal space for soaking in more outdoor views & perhaps perfectly situated for housing an array of indoor plants. Other Home Features: Detached 2-Car Garage, New Water Heater in process, Newer Garage Roof in 2022. Lake Wildwood is a Gated Community Which Offers Many Amenities, including an 18-Hole Championship Golf Course, Pool, Recreation Center, Tennis & Pickleball Courts, Clubhouse & Much More!
Location
State CA
County Nevada
Area 13114
Direction Main Gate to left on Cottontail
Rooms
Living Room Cathedral/Vaulted, View, Open Beam Ceiling
Dining Room Other
Kitchen Laminate Counter
Interior
Heating Central, Fireplace(s)
Cooling Ceiling Fan(s), Central
Flooring Carpet, Tile
Fireplaces Number 2
Fireplaces Type Wood Stove, Gas Piped
Appliance Free Standing Refrigerator, Dishwasher, Disposal, Microwave, Electric Cook Top
Laundry Dryer Included, Washer Included, Inside Area
Exterior
Garage Detached, Garage Facing Front, Guest Parking Available
Garage Spaces 1.0
Pool Common Facility
Utilities Available Propane Tank Leased, Internet Available
Amenities Available Playground, Pool, Clubhouse, Putting Green(s), Recreation Facilities, Golf Course, Tennis Courts, Greenbelt, Park
Roof Type Shingle,Composition
Topography Level,Lot Grade Varies,Trees Many
Street Surface Asphalt
Private Pool Yes
Building
Lot Description Close to Clubhouse, Gated Community, Stream Year Round
Story 1
Foundation ConcretePerimeter, Raised
Sewer Public Sewer
Water Water District, Public
Level or Stories One
Schools
Elementary Schools Penn Valley
Middle Schools Penn Valley
High Schools Nevada Joint Union
School District Nevada
Others
HOA Fee Include Security, Pool
Senior Community No
Tax ID 033-090-032-000
Special Listing Condition Successor Trustee Sale
Read Less Info
Want to know what your home might be worth? Contact us for a FREE valuation!

Our team is ready to help you sell your home for the highest possible price ASAP

Bought with RE/MAX Gold

Helping real estate be simple, fun and stress-free!






