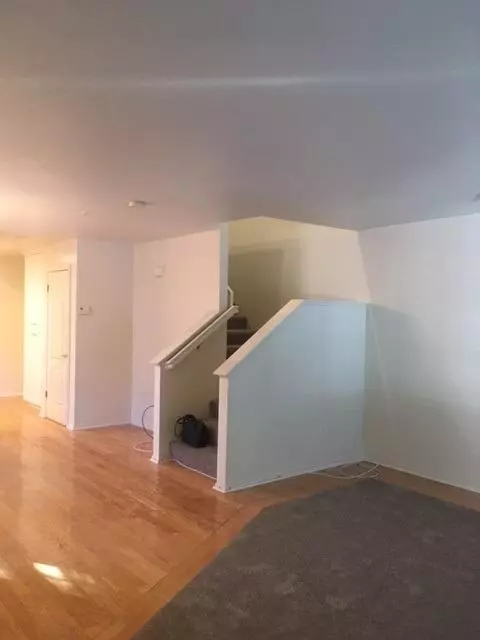$475,000
$495,000
4.0%For more information regarding the value of a property, please contact us for a free consultation.
3 Beds
3 Baths
1,368 SqFt
SOLD DATE : 08/02/2024
Key Details
Sold Price $475,000
Property Type Condo
Sub Type Condominium
Listing Status Sold
Purchase Type For Sale
Square Footage 1,368 sqft
Price per Sqft $347
MLS Listing ID 224058891
Sold Date 08/02/24
Bedrooms 3
Full Baths 2
HOA Fees $405/mo
HOA Y/N Yes
Originating Board MLS Metrolist
Year Built 1998
Lot Size 1,089 Sqft
Acres 0.025
Property Description
Wonderful condo, end unit with 3 bedroom 2.5 bathrooms and 2 car garage, in this desired Village at Summergate, gated community. Community features swimming pool, spa and playground. Condo features living room, dining area, and kitchen all on lower level, with a half bathroom. Two car garage with laundry hook ups and entrance to Kitchen. Kitchen features, gas range, built in microwave and dishwasher . Three bedrooms upstairs, and two full bathrooms. One with shower over tub and master with stall shower. Cabinets in hall for extra storage. Nice size patio area off of front door, and patio off of door from living room. Close to all major shopping, dinning and 205freeway.
Location
State CA
County San Joaquin
Area 20601
Direction Tracy Blvd, to Vallerand rd, to back gate.
Rooms
Master Bathroom Shower Stall(s), Double Sinks, Tile, Window
Master Bedroom Closet
Living Room Other
Dining Room Other
Kitchen Pantry Cabinet
Interior
Heating Central
Cooling Ceiling Fan(s), Central
Flooring Carpet, Vinyl, Wood
Fireplaces Number 1
Fireplaces Type Living Room, Gas Log
Window Features Dual Pane Partial
Appliance Free Standing Gas Oven, Gas Water Heater, Dishwasher, Disposal, Microwave
Laundry Hookups Only, In Garage
Exterior
Garage Attached, Garage Facing Rear
Garage Spaces 2.0
Fence Other
Pool Common Facility
Utilities Available Cable Available, Public, Internet Available, Natural Gas Connected
Amenities Available Playground, Pool, Clubhouse, Spa/Hot Tub
Roof Type Shingle
Topography Level
Street Surface Asphalt
Porch Front Porch
Private Pool Yes
Building
Lot Description Corner, Gated Community, Street Lights, Landscape Misc, Low Maintenance
Story 2
Unit Location End Unit
Foundation Concrete, Slab
Sewer Public Sewer
Water Public
Architectural Style Contemporary
Schools
Elementary Schools Tracy Unified
Middle Schools Tracy Unified
High Schools Tracy Unified
School District San Joaquin
Others
HOA Fee Include MaintenanceExterior, MaintenanceGrounds, Security, Sewer, Trash, Water, Pool
Senior Community No
Restrictions Board Approval
Tax ID 232-370-26
Special Listing Condition Successor Trustee Sale
Read Less Info
Want to know what your home might be worth? Contact us for a FREE valuation!

Our team is ready to help you sell your home for the highest possible price ASAP

Bought with Keller Williams Tri-Valley

Helping real estate be simple, fun and stress-free!






