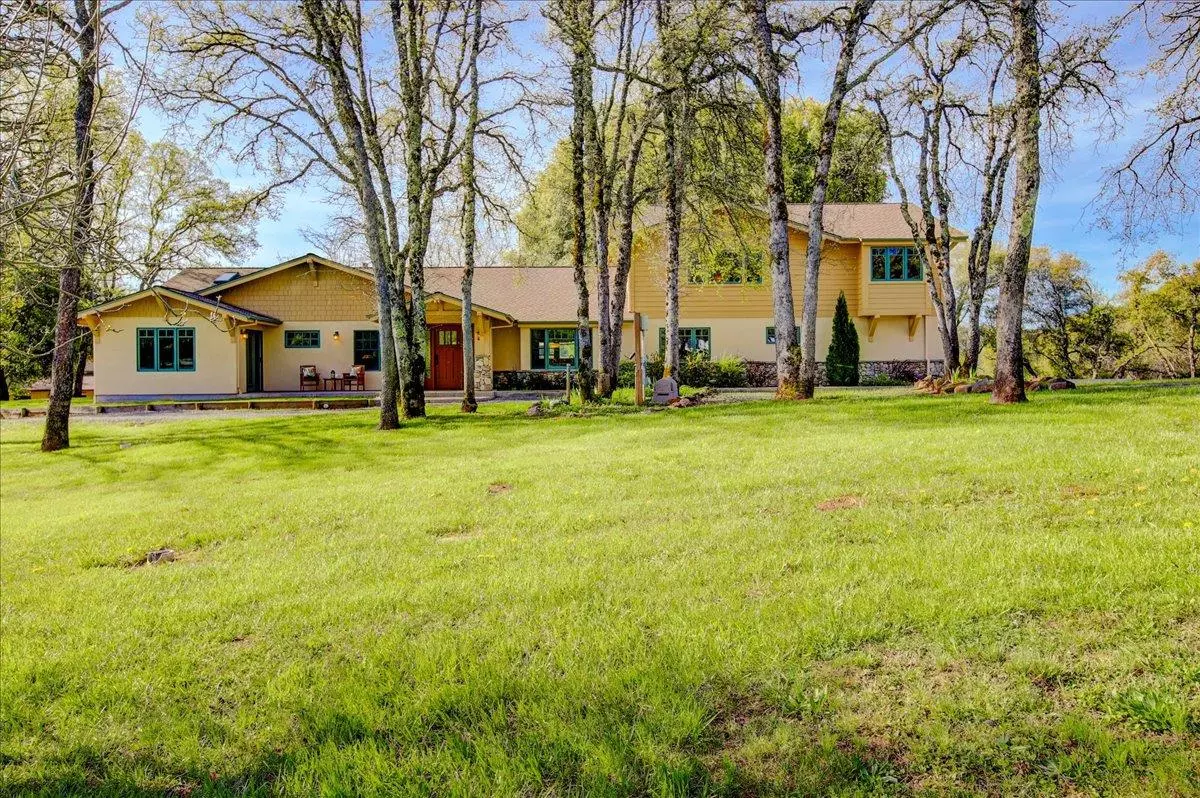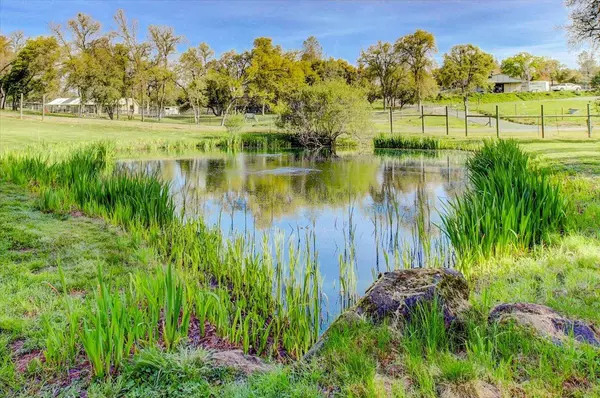$1,029,000
$1,049,000
1.9%For more information regarding the value of a property, please contact us for a free consultation.
4 Beds
4 Baths
3,385 SqFt
SOLD DATE : 07/31/2024
Key Details
Sold Price $1,029,000
Property Type Single Family Home
Sub Type Single Family Residence
Listing Status Sold
Purchase Type For Sale
Square Footage 3,385 sqft
Price per Sqft $303
MLS Listing ID 224027840
Sold Date 07/31/24
Bedrooms 4
Full Baths 2
HOA Y/N No
Originating Board MLS Metrolist
Year Built 1983
Lot Size 5.000 Acres
Acres 5.0
Property Description
Welcome to your own slice of paradise! This craftsman-style home nestled on 5 acres of beautifully fenced land offers the epitome of luxurious living in a 3385 sq ft home. As you step inside you are greeted by the warm embrace of mahogany wood accents and a spacious living area with fireplace and framed panoramic views. The chef's kitchen is a culinary enthusiasts dream come true. Featuring top of the line appliances, butcher block island, soap stone and honed granite counters. Primary suite, office and den are downstairs with 3 additional rooms and bonus room upstairs. Venture outside and you will discover the true allure of this property. For equestrian enthusiasts there is a four stall barn and 2 acre pasture. Hobbyists can enjoy a detached workshop which offers ample space for projects. For those that love to collect there is a generous storage space above the barn. In addition to the homes charm and functionality, this home is eco-friendly boasting owned solar, back up batteries and car charging for efficiency and sustainability. Don't miss the chance to make this your idyllic sanctuary!
Location
State CA
County Nevada
Area 13103
Direction McCourtney Road to Indian Springs Road; right on Long Valley Road
Rooms
Master Bedroom Ground Floor
Living Room Cathedral/Vaulted
Dining Room Space in Kitchen, Formal Area
Kitchen Butcher Block Counters, Granite Counter, Island w/Sink
Interior
Heating Propane, Heat Pump, Other
Cooling Ceiling Fan(s), Central, Whole House Fan, Heat Pump
Flooring Carpet, Cork, Slate, Linoleum
Fireplaces Number 2
Fireplaces Type Family Room, Gas Log
Appliance Built-In Gas Range, Hood Over Range, Double Oven, Warming Drawer
Laundry Inside Area
Exterior
Exterior Feature Entry Gate
Garage Attached, RV Access, RV Possible, EV Charging, Garage Facing Side
Garage Spaces 2.0
Fence Fenced
Utilities Available Propane Tank Leased, Solar, Electric
View Panoramic, Pasture
Roof Type Composition
Street Surface Paved
Porch Uncovered Patio
Private Pool No
Building
Lot Description Shape Regular
Story 2
Foundation Slab
Sewer Septic System
Water Well
Architectural Style Craftsman
Schools
Elementary Schools Penn Valley
Middle Schools Penn Valley
High Schools Nevada Joint Union
School District Nevada
Others
Senior Community No
Tax ID 053-380-015-000
Special Listing Condition None
Read Less Info
Want to know what your home might be worth? Contact us for a FREE valuation!

Our team is ready to help you sell your home for the highest possible price ASAP

Bought with Intero Real Estate Services

Helping real estate be simple, fun and stress-free!






