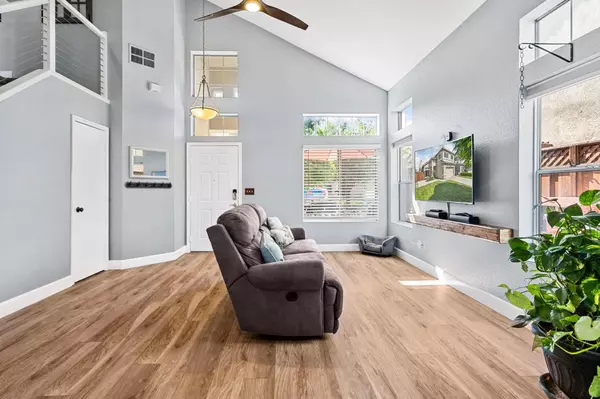$665,000
$665,000
For more information regarding the value of a property, please contact us for a free consultation.
3 Beds
3 Baths
1,566 SqFt
SOLD DATE : 07/29/2024
Key Details
Sold Price $665,000
Property Type Single Family Home
Sub Type Single Family Residence
Listing Status Sold
Purchase Type For Sale
Square Footage 1,566 sqft
Price per Sqft $424
MLS Listing ID 224067616
Sold Date 07/29/24
Bedrooms 3
Full Baths 2
HOA Y/N No
Originating Board MLS Metrolist
Year Built 1997
Lot Size 3,655 Sqft
Acres 0.0839
Property Description
Step into a world of elegance and comfort at 1285 Sunpeak Ln, where every detail is designed to captivate. This stunning residence boasts a spacious floor plan with multiple bedrooms and bathrooms, providing the perfect haven for family and guests alike. Perfect for both relaxation and entertaining, the living areas feature tasteful finishes and abundant natural light. The kitchen, with its ample cabinet space, is a chef's delight. The luxurious master suite offers a serene retreat with an en-suite bathroom featuring double sinks and a separate shower. Enjoy outdoor dining and relaxation on the covered patio in the beautifully manicured backyard. Located in a highly desirable neighborhood, you're just moments away from shopping, dining, and recreational facilities. Discover the perfect blend of luxury and convenience at 1285 Sunpeak Ln. Don't miss out - schedule your tour today and step into your dream home!
Location
State CA
County San Joaquin
Area 20601
Direction Maplegrove Ln to Sunpeak Ln
Rooms
Master Bathroom Shower Stall(s), Double Sinks, Window
Master Bedroom Walk-In Closet
Living Room Other
Dining Room Breakfast Nook
Kitchen Island
Interior
Heating Central
Cooling Ceiling Fan(s), Central
Flooring Carpet, Linoleum, Tile
Fireplaces Number 1
Fireplaces Type Living Room, Wood Burning
Appliance Free Standing Gas Range, Dishwasher, Disposal, Microwave
Laundry Gas Hook-Up, Inside Room
Exterior
Garage Attached
Garage Spaces 2.0
Fence Back Yard
Utilities Available Public, Solar
View Other
Roof Type Tile
Topography Level
Private Pool No
Building
Lot Description Shape Regular, Street Lights, Landscape Front
Story 2
Foundation Slab
Sewer In & Connected
Water Public
Architectural Style Traditional
Schools
Elementary Schools Tracy Unified
Middle Schools Tracy Unified
High Schools Tracy Unified
School District San Joaquin
Others
Senior Community No
Tax ID 232-340-02
Special Listing Condition None
Read Less Info
Want to know what your home might be worth? Contact us for a FREE valuation!

Our team is ready to help you sell your home for the highest possible price ASAP

Bought with eXp Realty of California

Helping real estate be simple, fun and stress-free!






