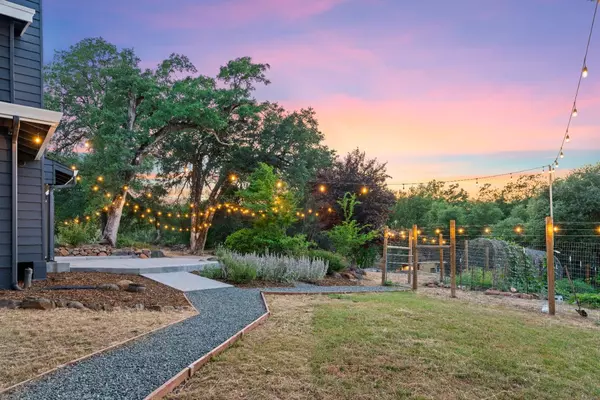$1,112,000
$1,200,000
7.3%For more information regarding the value of a property, please contact us for a free consultation.
3 Beds
5 Baths
4,151 SqFt
SOLD DATE : 07/16/2024
Key Details
Sold Price $1,112,000
Property Type Single Family Home
Sub Type Single Family Residence
Listing Status Sold
Purchase Type For Sale
Square Footage 4,151 sqft
Price per Sqft $267
MLS Listing ID 224015534
Sold Date 07/16/24
Bedrooms 3
Full Baths 4
HOA Y/N No
Originating Board MLS Metrolist
Year Built 1988
Lot Size 10.000 Acres
Acres 10.0
Property Description
Your enchanting country farmhouse with a detached 2-Bedroom guest cottage on 10 oak studded acres. Bring your horses, dogs, parents and the kids! This turn key estate hosts 4 master en-suite bedrooms. Main house 3+ bedrooms, 3.5+ bathrooms floorplan seamlessly flows for both entertaining and everyday living. Spacious primary bedroom suite on main floor with 2walk-in closets,cozy fireplace,lavish en-suite bathroom luxury spa style soaking tub & walk in tile shower. Guests enjoy private ensuite bedrooms w/attached bathrooms, a fireplace and balcony to take in the beautiful sunsets.The chefs kitchen equipped with upgraded professional stainless steel appliances, gas stove, 2 full size sinks, quartz waterfall style island to enjoy preparing meals together from your huge garden. Library/office with custom-built-ins. Starlink highspeed internet &Verizon phone. Oversized 3-car garage, RVparking & space for boats and toys. NID irrigation-maybe a vineyard? Cottage 1200sqft 2bedroom/1bath laundry.Bonus 1 room cabin for creative haven. 1hr to Tahoe 1hr to Sac airport 2hrs to SF Bay Area.Fenced &cross fenced.Nestled in a picturesque setting,near Bridgeport Yuba River,lakes,hiking and nature.This estate provides an exceptional opportunity to embrace a lifestyle of serenity
Location
State CA
County Nevada
Area 13103
Direction I80 East to Hwy49N Take CA-20 Empire Mine ramp towards Marysville Turn Right on Pleasant Valley Rd Left onto Apache Ct to end.
Rooms
Master Bathroom Shower Stall(s), Double Sinks, Soaking Tub, Tile, Multiple Shower Heads, Walk-In Closet 2+
Master Bedroom Balcony, Ground Floor, Outside Access, Walk-In Closet 2+, Sitting Area
Living Room Cathedral/Vaulted, Skylight(s)
Dining Room Formal Room
Kitchen Breakfast Area, Breakfast Room, Butlers Pantry, Pantry Closet, Quartz Counter, Island
Interior
Interior Features Cathedral Ceiling, Skylight(s)
Heating Propane, Central, Ductless, Fireplace(s), Wood Stove, MultiUnits, MultiZone
Cooling Central, Ductless, MultiUnits, MultiZone
Flooring Tile, Wood
Fireplaces Number 4
Fireplaces Type Brick, Master Bedroom, Family Room, Wood Burning, Wood Stove
Appliance Free Standing Gas Range, Hood Over Range, Dishwasher, Disposal, Microwave
Laundry Sink, Ground Floor, Inside Room
Exterior
Exterior Feature Balcony, Dog Run
Garage 24'+ Deep Garage, Private, RV Access, RV Possible, Detached, Garage Facing Rear, Garage Facing Side, Guest Parking Available
Garage Spaces 3.0
Fence Cross Fenced, Fenced, Full
Utilities Available Propane Tank Leased, Electric, Internet Available
View Panoramic
Roof Type Composition
Topography Snow Line Below,Level,Trees Few
Porch Awning, Uncovered Patio
Private Pool No
Building
Lot Description Meadow East, Meadow West, Court, Private, Dead End, Garden, Stream Seasonal
Story 2
Foundation Raised
Sewer Septic System
Water Well
Architectural Style Contemporary, Cottage, Craftsman, Farmhouse
Schools
Elementary Schools Penn Valley
Middle Schools Penn Valley
High Schools Nevada Joint Union
School District Nevada
Others
Senior Community No
Tax ID 000-780-061-000
Special Listing Condition None
Pets Description Yes, Service Animals OK, Cats OK, Dogs OK
Read Less Info
Want to know what your home might be worth? Contact us for a FREE valuation!

Our team is ready to help you sell your home for the highest possible price ASAP

Bought with Realty One Group Complete

Helping real estate be simple, fun and stress-free!






