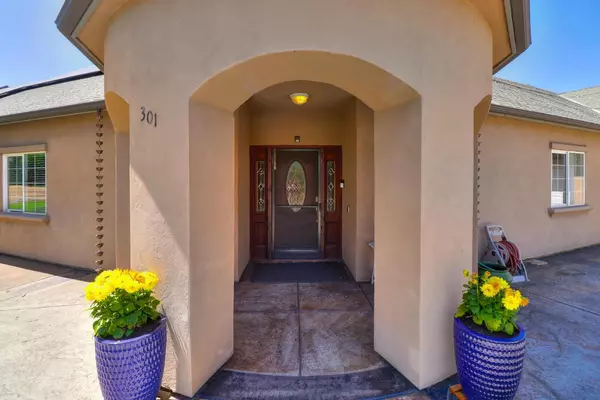$989,000
$989,000
For more information regarding the value of a property, please contact us for a free consultation.
4 Beds
4 Baths
3,033 SqFt
SOLD DATE : 07/15/2024
Key Details
Sold Price $989,000
Property Type Single Family Home
Sub Type Single Family Residence
Listing Status Sold
Purchase Type For Sale
Square Footage 3,033 sqft
Price per Sqft $326
Subdivision Elverta Meadows
MLS Listing ID 224047116
Sold Date 07/15/24
Bedrooms 4
Full Baths 4
HOA Y/N No
Originating Board MLS Metrolist
Year Built 2006
Lot Size 2.070 Acres
Acres 2.07
Property Description
Nestled at the end of a quiet street, this beautiful single-story country estate welcomes you w/2 acres of gated, lush green lawns & pasture. Boasting 3,000+ sq. ft. of living space, this home offers the perfect blend of comfort & elegance. Interior features 4 bdrms, 3 full bths, Spacious gourmet kitchen w/granite counters, stainless steel appliances, pantry, gas cooktop & double ovens, Island w/veggie sink, lg dining area, slate floors. Movie room & living room, mudroom/laundry w/cabinets. 3 spacious bdrms. Extremely lg primary suite w/2 walk-in closets, LVP flooring, sliding door. Primary Bath has a jetted tub & separate shower stall w/dual heads. Exterior features, rear yard w/garden & flower beds, 2 gazebos, portable decks, seasonal pond. Detached 2-story barn/shop w/possible living quarters, full bath, kitchenette, living area & upstairs storage. Don't miss this opportunity to own a slice of paradise.
Location
State CA
County Sacramento
Area 10626
Direction Elverta Rd. to north on El Modena, west on Elverta Meadows Ct. to address.
Rooms
Master Bathroom Shower Stall(s), Granite, Jetted Tub, Tile, Multiple Shower Heads
Master Bedroom Outside Access, Walk-In Closet 2+
Living Room Other
Dining Room Breakfast Nook, Dining Bar, Space in Kitchen
Kitchen Pantry Closet, Granite Counter, Island w/Sink
Interior
Heating Central
Cooling Ceiling Fan(s), Central
Flooring Carpet, Slate, Vinyl
Window Features Dual Pane Full
Appliance Gas Cook Top, Dishwasher, Disposal, Microwave, Double Oven
Laundry Cabinets, Inside Area
Exterior
Garage Attached, RV Access, Detached, Garage Door Opener, Garage Facing Front, Workshop in Garage
Garage Spaces 3.0
Fence Metal, Fenced, Full
Utilities Available Propane Tank Leased, Public, Solar, Electric
View Other
Roof Type Composition
Street Surface Paved
Porch Uncovered Patio
Private Pool No
Building
Lot Description Court, Pond Seasonal, Dead End, Shape Irregular
Story 1
Foundation Slab
Sewer Septic System
Water Well
Architectural Style Contemporary, Traditional
Schools
Elementary Schools Elverta Joint
Middle Schools Twin Rivers Unified
High Schools Twin Rivers Unified
School District Sacramento
Others
Senior Community No
Tax ID 202-0340-005
Special Listing Condition None
Read Less Info
Want to know what your home might be worth? Contact us for a FREE valuation!

Our team is ready to help you sell your home for the highest possible price ASAP

Bought with Bryan Wurth Real Estate

Helping real estate be simple, fun and stress-free!






