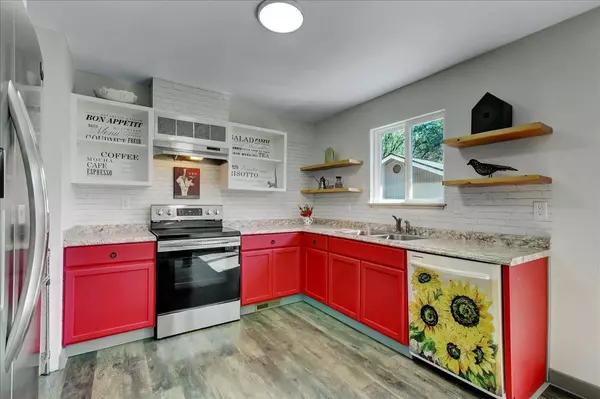$350,000
$379,500
7.8%For more information regarding the value of a property, please contact us for a free consultation.
3 Beds
2 Baths
1,148 SqFt
SOLD DATE : 07/13/2024
Key Details
Sold Price $350,000
Property Type Single Family Home
Sub Type Single Family Residence
Listing Status Sold
Purchase Type For Sale
Square Footage 1,148 sqft
Price per Sqft $304
Subdivision Lake Wildwood
MLS Listing ID 224053411
Sold Date 07/13/24
Bedrooms 3
Full Baths 2
HOA Fees $292/ann
HOA Y/N Yes
Originating Board MLS Metrolist
Year Built 1982
Lot Size 0.280 Acres
Acres 0.28
Property Description
Adorable Home That You Will Love Showing Off To Your Friends & Family! Artist Touches All Through The Home. It May Be Small But Lives Much Larger! 3 Bedroom ~ 2 Baths ~ Vinyl Flooring ~ Great Room ~ Granite Kitchen Counter ~ Portable Center Island ~ Deck Off Kitchen ~ Large Backyard.. Lake Wildwood Is A Beautiful All Age Gated Community In The Sierra Foothills ~ 18 Hole Golf Course ~ Clubhouse ~ 19th Hole ~ Restaurant ~ Pro shop ~ 320Ac. Waterski Lake ~ Marina ~ 5 Lakeside Parks ~ Kids Play Areas ~ Pickleball ~ Tennis ~ Bocce ~ Summer Concerts In The Park ~ Unlimited Activities. Only 1 Hr. To Tahoe or Sac Airport. You Will Never Want To Go On Vacation Because Lake Wildwood Is A Vacation!!
Location
State CA
County Nevada
Area 13114
Direction Main Gate on Lake Wildwood Dr-Left on Jayhawk Dr-Right on Sandpiper-Home is on the right.
Rooms
Master Bedroom Closet, Ground Floor
Living Room Other
Dining Room Dining/Living Combo
Kitchen Breakfast Area
Interior
Heating Central
Cooling Ceiling Fan(s), Central
Flooring Laminate, Vinyl
Appliance Dishwasher, Disposal, Free Standing Electric Range
Laundry Inside Area
Exterior
Garage Attached, Garage Facing Front
Garage Spaces 2.0
Utilities Available Cable Available, Solar, Electric
Amenities Available Barbeque, Playground, Pool, Clubhouse, Putting Green(s), Exercise Court, Recreation Facilities, Exercise Room, Game Court Exterior, Golf Course, Tennis Courts, Greenbelt, Trails, Park, Other
Roof Type Composition
Topography Level,Lot Sloped,Trees Few
Porch Uncovered Deck
Private Pool No
Building
Lot Description Close to Clubhouse, Gated Community, Low Maintenance
Story 1
Foundation Raised
Sewer In & Connected, Public Sewer
Water Public
Architectural Style Traditional
Schools
Elementary Schools Penn Valley
Middle Schools Penn Valley
High Schools Nevada Joint Union
School District Nevada
Others
HOA Fee Include Security, Pool
Senior Community No
Tax ID 033-450-014-000
Special Listing Condition None
Pets Description Yes
Read Less Info
Want to know what your home might be worth? Contact us for a FREE valuation!

Our team is ready to help you sell your home for the highest possible price ASAP

Bought with Sikes Realty

Helping real estate be simple, fun and stress-free!






