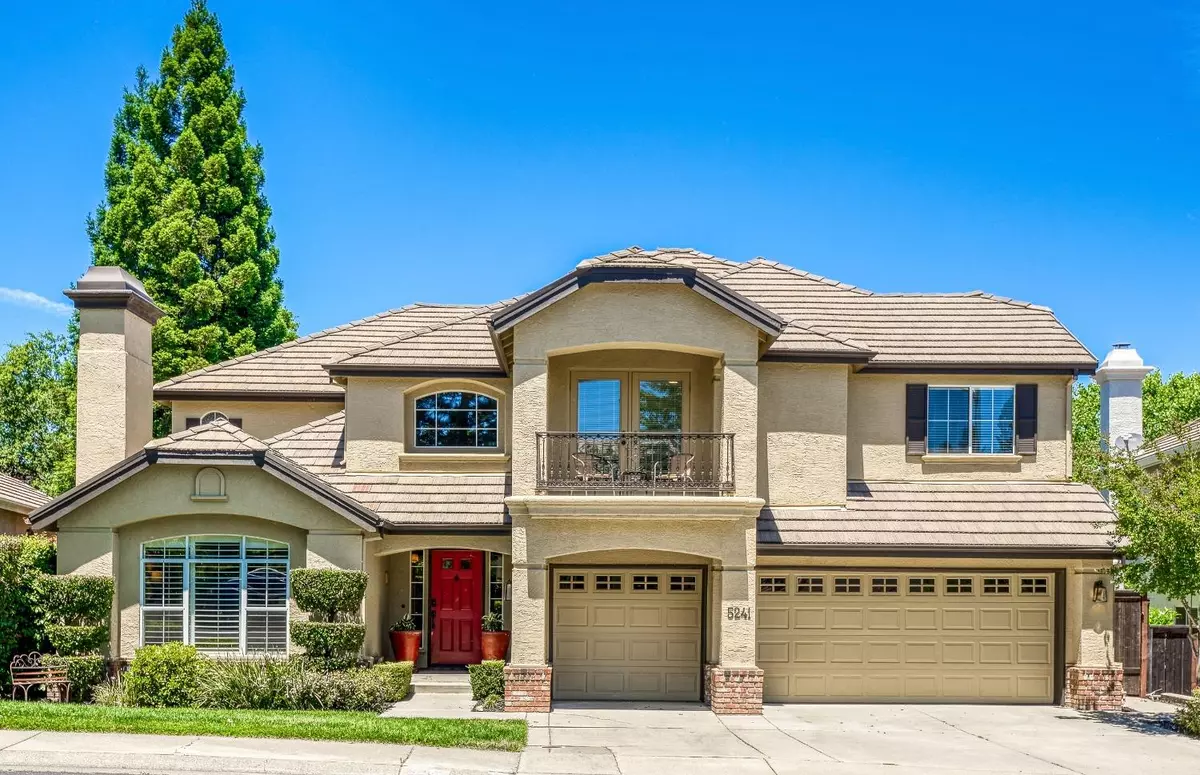$1,105,000
$999,998
10.5%For more information regarding the value of a property, please contact us for a free consultation.
5 Beds
3 Baths
3,662 SqFt
SOLD DATE : 07/13/2024
Key Details
Sold Price $1,105,000
Property Type Single Family Home
Sub Type Single Family Residence
Listing Status Sold
Purchase Type For Sale
Square Footage 3,662 sqft
Price per Sqft $301
Subdivision Eastridge
MLS Listing ID 224059900
Sold Date 07/13/24
Bedrooms 5
Full Baths 3
HOA Fees $210/mo
HOA Y/N Yes
Originating Board MLS Metrolist
Year Built 1996
Lot Size 0.293 Acres
Acres 0.2926
Property Description
Welcome to the coveted Eastridge community in Granite Bay! This home is the ultimate entertainment haven nestled against a private and serene backdrop. Step into your outdoor oasis featuring a covered kitchen/bar equipped with a built-in BBQ and refrigerator. This resort style backyard boasts a bespoke gas/wood-burning fireplace, a luxurious Jacuzzi, and immersive stereo surround sound. Inside, revel in the seamless flow of the open floor plan adorned with stunning wood flooring and plush new carpeting. The kitchen and breakfast nook effortlessly blend into the family room, perfect for gatherings. With five bedrooms, three full baths, and a bonus room, there's ample space for all, complete with a downstairs guest bedroom and full bath. The expansive primary bedroom includes a cozy sitting area and an enormous walk-in closet. Situated in the coveted Eureka Union School District and within walking distance to top rated Granite Bay High School, shopping and restaurants this home epitomizes modern comfort and convenience and, situated within Roseville Electric saving you $$ on utilities!
Location
State CA
County Placer
Area 12746
Direction Eastridge to Weston Way
Rooms
Family Room Sunken
Master Bathroom Shower Stall(s), Double Sinks, Soaking Tub, Tile
Master Bedroom Walk-In Closet, Sitting Area
Living Room Sunken
Dining Room Dining/Living Combo, Formal Area
Kitchen Breakfast Area, Pantry Closet, Granite Counter, Island, Kitchen/Family Combo
Interior
Interior Features Formal Entry
Heating Central
Cooling Ceiling Fan(s), Central, Whole House Fan
Flooring Carpet, Tile, Wood
Fireplaces Number 2
Fireplaces Type Gas Log, Gas Piped
Window Features Dual Pane Full
Appliance Dishwasher, Disposal, Microwave
Laundry Cabinets, Sink, Electric, Gas Hook-Up, Inside Room
Exterior
Exterior Feature Fireplace, BBQ Built-In, Kitchen, Wet Bar
Garage Attached
Garage Spaces 3.0
Fence Back Yard
Utilities Available Public
Amenities Available Playground, Other
View Garden/Greenbelt
Roof Type Tile
Topography Level
Street Surface Paved
Private Pool No
Building
Lot Description Greenbelt, Low Maintenance
Story 2
Foundation Slab
Sewer In & Connected
Water Public
Architectural Style Contemporary, Traditional
Schools
Elementary Schools Eureka Union
Middle Schools Eureka Union
High Schools Roseville Joint
School District Placer
Others
HOA Fee Include MaintenanceGrounds
Senior Community No
Tax ID 466-300-004-000
Special Listing Condition None
Pets Description Yes
Read Less Info
Want to know what your home might be worth? Contact us for a FREE valuation!

Our team is ready to help you sell your home for the highest possible price ASAP

Bought with Non-MLS Office

Helping real estate be simple, fun and stress-free!






