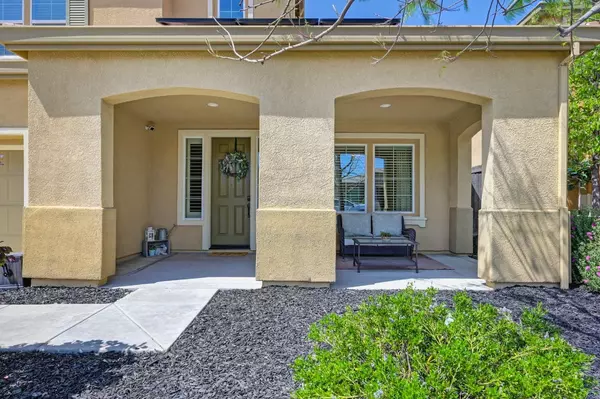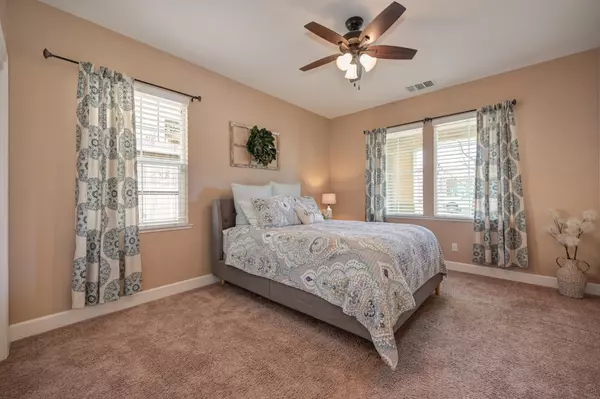$735,000
$749,999
2.0%For more information regarding the value of a property, please contact us for a free consultation.
4 Beds
3 Baths
2,538 SqFt
SOLD DATE : 06/28/2024
Key Details
Sold Price $735,000
Property Type Single Family Home
Sub Type Single Family Residence
Listing Status Sold
Purchase Type For Sale
Square Footage 2,538 sqft
Price per Sqft $289
MLS Listing ID 224045611
Sold Date 06/28/24
Bedrooms 4
Full Baths 3
HOA Y/N No
Originating Board MLS Metrolist
Year Built 2015
Lot Size 5,597 Sqft
Acres 0.1285
Property Description
This spacious 4 bed, 3 bath Rocklin abode offers the perfect blend of comfort and style! With 22 panels of owned solar, you can enjoy energy efficiency and lower utility bills year-round! As you step inside, you'll be greeted by a large family room seamlessly connected to the kitchen, making it an ideal space for gatherings and everyday living. The gorgeous kitchen boasts a large center island with apron sink and additional seating for casual dining. Plantation shutters adorn the windows throughout the home, offering both privacy and a touch of classic charm. The main floor bedroom and full bathroom provide ample space for out of town guests or in-laws. Upstairs, the master suite boasts custom-built shelves, adding a touch of elegance to the room. Step outside to the custom concrete patio in the meticulously manicured backyard, perfect for relaxing or entertaining guests on sunny days. Located in the heart of Rocklin, this home offers easy access to a variety of parks, schools, and other amenities, providing endless opportunities!
Location
State CA
County Placer
Area 12765
Direction Head north on CA-65 N. Take exit 311 for Sunset Blvd. Use the right 2 lanes to turn right onto Sunset Blvd. Use the left 2 lanes to turn left onto W Stanford Ranch Rd. Turn right onto Chaffrey. Turn left onto Skibbereen Way. Destination will be on the left.
Rooms
Master Bathroom Double Sinks, Soaking Tub, Low-Flow Toilet(s), Window
Master Bedroom Closet, Walk-In Closet
Living Room Great Room
Dining Room Space in Kitchen
Kitchen Pantry Cabinet, Granite Counter, Island w/Sink
Interior
Heating Central, Hot Water
Cooling Ceiling Fan(s), Central, MultiZone
Flooring Carpet, Laminate, Tile
Window Features Dual Pane Full,Window Screens
Laundry Cabinets, Dryer Included, Upper Floor, Washer Included, Inside Room
Exterior
Exterior Feature Uncovered Courtyard
Garage Attached, Garage Facing Front
Garage Spaces 3.0
Utilities Available Cable Available, Dish Antenna, Public, Solar, Electric, Natural Gas Available
Roof Type Tile
Porch Uncovered Patio
Private Pool No
Building
Lot Description Auto Sprinkler F&R, Street Lights, Landscape Back, Landscape Front
Story 2
Foundation Concrete
Sewer Sewer Connected
Water Meter on Site, Water District, Public
Schools
Elementary Schools Rocklin Unified
Middle Schools Rocklin Unified
High Schools Rocklin Unified
School District Placer
Others
Senior Community No
Tax ID 378-090-065-000
Special Listing Condition None
Read Less Info
Want to know what your home might be worth? Contact us for a FREE valuation!

Our team is ready to help you sell your home for the highest possible price ASAP

Bought with Oz Realty

Helping real estate be simple, fun and stress-free!






