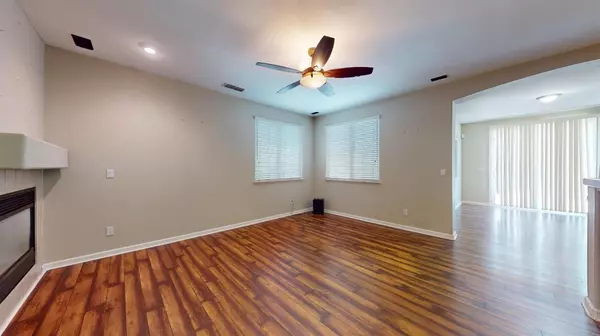$502,000
$499,000
0.6%For more information regarding the value of a property, please contact us for a free consultation.
3 Beds
2 Baths
1,637 SqFt
SOLD DATE : 06/25/2024
Key Details
Sold Price $502,000
Property Type Single Family Home
Sub Type Single Family Residence
Listing Status Sold
Purchase Type For Sale
Square Footage 1,637 sqft
Price per Sqft $306
MLS Listing ID 224053313
Sold Date 06/25/24
Bedrooms 3
Full Baths 2
HOA Y/N No
Originating Board MLS Metrolist
Year Built 2004
Lot Size 6,299 Sqft
Acres 0.1446
Property Description
Welcome to your new home in the desirable Bridle Ridge neighborhood located directly across the street from Red Park. This charming single-story residence features 3 bedrooms and 2 bathrooms with the main bedroom thoughtfully separated from the other two. The primary bedroom boasts a walk-in closet and double sinks in the en-suite bathroom. Enjoy the ease of vinyl flooring throughout the living areas and the coziness of carpeted bedrooms each equipped with ceiling fans. Gather in the family room around the inviting fireplace or cook up a storm in the kitchen complete with a tile island and abundant cabinetry. The practical laundry room includes additional cabinet storage. Step outside to your landscaped backyard and take a dip in the pool, perfect for relaxing on warm days. The backyard also features two queen palms and a gazebo, providing a perfect spot for outdoor gatherings. The detached two-car garage provides access from the rear of the home with a possible additional parking area in the driveway. This home has everything you need for comfortable living in a prime location.
Location
State CA
County Stanislaus
Area 20202
Direction From 120, turn onto Willowwood, left on Bridle Ridge Way, left on Greger, right on Parkside. Cross Street Greger
Rooms
Master Bedroom Walk-In Closet
Living Room Cathedral/Vaulted, View, Other
Dining Room Breakfast Nook, Dining Bar, Dining/Family Combo, Other
Kitchen Butlers Pantry, Pantry Closet, Tile Counter
Interior
Heating Central, Fireplace(s)
Cooling Ceiling Fan(s), Central
Flooring Carpet, Vinyl
Fireplaces Number 1
Fireplaces Type Living Room, Pellet Stove, Family Room
Laundry Gas Hook-Up, Inside Room
Exterior
Garage Alley Access, Detached, Garage Facing Rear, Guest Parking Available
Garage Spaces 2.0
Fence Fenced
Pool Built-In, On Lot
Utilities Available Cable Available, Propane Tank Leased, Public, Internet Available, Natural Gas Connected
Roof Type Composition
Private Pool Yes
Building
Lot Description Auto Sprinkler F&R, Garden, Street Lights, Landscape Back, Landscape Front
Story 1
Foundation PillarPostPier, Raised, Slab
Sewer Public Sewer
Water Public
Schools
Elementary Schools Oakdale Joint
Middle Schools Oakdale Joint
High Schools Oakdale Joint
School District Stanislaus
Others
Senior Community No
Tax ID 063-052-025-000
Special Listing Condition None
Read Less Info
Want to know what your home might be worth? Contact us for a FREE valuation!

Our team is ready to help you sell your home for the highest possible price ASAP

Bought with Century 21 Select Real Estate

Helping real estate be simple, fun and stress-free!






