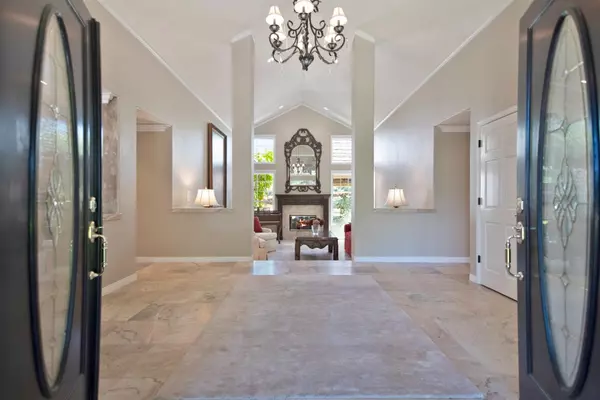$1,795,000
$1,820,000
1.4%For more information regarding the value of a property, please contact us for a free consultation.
4 Beds
4 Baths
4,324 SqFt
SOLD DATE : 06/03/2024
Key Details
Sold Price $1,795,000
Property Type Single Family Home
Sub Type Single Family Residence
Listing Status Sold
Purchase Type For Sale
Square Footage 4,324 sqft
Price per Sqft $415
Subdivision Placer Canyon
MLS Listing ID 224035752
Sold Date 06/03/24
Bedrooms 4
Full Baths 3
HOA Fees $192/mo
HOA Y/N Yes
Originating Board MLS Metrolist
Year Built 1990
Lot Size 1.080 Acres
Acres 1.08
Property Description
This custom single-story home is situated in the highly desirable gated community of Placer Canyon. The stunning curb appeal features a circular driveway, brick accents, and meticulous landscaping. Inside, the wonderful floor plan offers an expansive entry that leads to the beautiful formal living room, formal dining room, and a spacious kitchen that opens to the family room. The home is appointed with elegant, timeless finishes including crown molding, wainscoting, vaulted ceilings, Hunter Douglas blinds, and large windows that capture the stunning views of the impeccably manicured backyard and lush hillside beyond. The main living areas have access to the entertainer's paradise yard that is set against a serene, park-like setting. The 1+ acre lot boasts two outdoor loggias, pool, spa, outdoor kitchen, fireplace, sports court, lawn area, gorgeous gardens, and shed. Additionally, the property also has a backup generator, whole-house fan, 3-car garage with epoxy floors and built-in storage, and a gated area for possible boat/RV and other parking. To top it off, the neighborhood is walking distance to Folsom Lake and located within the sought-after Del Oro High School district.
Location
State CA
County Placer
Area 12650
Direction Auburn Folsom Road to Placer Canyon Road. Head through the gates. Stay on Lexington Circle. Home will be on the right. No sign at property.
Rooms
Family Room Cathedral/Vaulted, Open Beam Ceiling
Master Bathroom Shower Stall(s), Double Sinks, Jetted Tub, Stone, Walk-In Closet, Radiant Heat, Window
Master Bedroom Ground Floor, Outside Access
Living Room Cathedral/Vaulted, Sunken
Dining Room Formal Room
Kitchen Breakfast Area, Pantry Cabinet, Granite Counter, Island
Interior
Interior Features Formal Entry, Wet Bar
Heating Central, Radiant Floor, Fireplace(s)
Cooling Ceiling Fan(s), Central, Whole House Fan, MultiUnits
Flooring Stone, Tile, Wood
Fireplaces Number 4
Fireplaces Type Living Room, Master Bedroom, Family Room, Gas Log, See Remarks
Equipment Intercom, Central Vacuum
Window Features Window Coverings
Appliance Built-In Electric Oven, Gas Cook Top, Gas Water Heater, Built-In Refrigerator, Compactor, Dishwasher, Disposal, Microwave, Double Oven, Wine Refrigerator
Laundry Cabinets, Sink, Gas Hook-Up, Ground Floor, Inside Room
Exterior
Exterior Feature Fireplace, BBQ Built-In, Kitchen, Covered Courtyard
Garage Attached, Boat Storage, RV Possible
Garage Spaces 3.0
Fence Back Yard, Metal
Pool Built-In, Gunite Construction
Utilities Available Cable Available, Public, Internet Available, Natural Gas Connected
Amenities Available None
View Panoramic, Hills
Roof Type Tile
Topography Level
Street Surface Paved
Porch Front Porch, Covered Patio
Private Pool Yes
Building
Lot Description Auto Sprinkler F&R, Private, Gated Community, See Remarks
Story 1
Foundation Raised
Sewer In & Connected
Water Meter on Site, Public
Architectural Style Traditional
Schools
Elementary Schools Loomis Union
Middle Schools Loomis Union
High Schools Placer Union High
School District Placer
Others
Senior Community No
Tax ID 036-210-023-000
Special Listing Condition None
Pets Description Yes
Read Less Info
Want to know what your home might be worth? Contact us for a FREE valuation!

Our team is ready to help you sell your home for the highest possible price ASAP

Bought with Nick Sadek Sotheby's International Realty

Helping real estate be simple, fun and stress-free!






