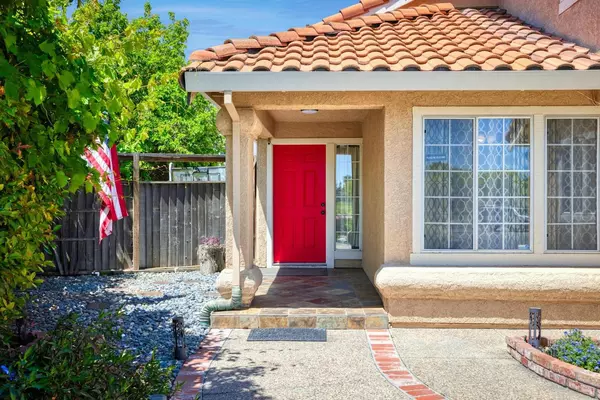$750,000
$715,000
4.9%For more information regarding the value of a property, please contact us for a free consultation.
4 Beds
3 Baths
2,077 SqFt
SOLD DATE : 05/30/2024
Key Details
Sold Price $750,000
Property Type Single Family Home
Sub Type Single Family Residence
Listing Status Sold
Purchase Type For Sale
Square Footage 2,077 sqft
Price per Sqft $361
MLS Listing ID 224045489
Sold Date 05/30/24
Bedrooms 4
Full Baths 3
HOA Y/N No
Originating Board MLS Metrolist
Year Built 1990
Lot Size 8,808 Sqft
Acres 0.2022
Property Description
Embrace the excitement of discovering your new home at 1863 W Kavanagh in Tracy. This home has been loved and well cared for. A spacious and inviting home located in a highly sought-after area. With 3/4 bedrooms, 3 bathrooms, across 2,077 sq ft of living space and a large 8,807 sq ft lot. Downstairs you'll find the kitchen featuring ample cabinetry, granite countertops, and a center island. Next, you'll find a den / bedroom accompanied by a full bathroom. Step outside to the expansive backyard, with covered patio, and handy shed for your gardening tools. This contemporary-style home is thoughtfully designed. The stairway is positioned in the center of the living space, serving as a focal point, dividing the dining room and family room seamlessly with a fireplace with plenty of natural light. Located right across the street from Jacobson Elementary School and Kenner Park, with easy access to commuter routes, shopping, and restaurants. Let's make your dream home a reality - schedule a viewing today! (Seller is providing a clear roof and wood destroying pest report) Disclosures available!
Location
State CA
County San Joaquin
Area 20601
Direction Take exit 8 for Tracy Blvd, Drive to W Kavanagh Ave, Turn left onto N Tracy Blvd, Pass by Quality Inn Tracy I-205, Turn right onto W Kavanagh Ave, Home will be on the right
Rooms
Master Bathroom Shower Stall(s), Tub
Master Bedroom Walk-In Closet 2+
Living Room Other
Dining Room Breakfast Nook, Dining/Family Combo, Formal Area
Kitchen Slab Counter, Island
Interior
Heating Central
Cooling Central
Flooring Laminate, Tile, Marble
Fireplaces Number 1
Fireplaces Type Living Room
Equipment Water Filter System
Laundry In Garage
Exterior
Parking Features Attached
Garage Spaces 2.0
Fence Wood
Utilities Available Dish Antenna, Internet Available, Natural Gas Connected
Roof Type Tile
Topography Level
Private Pool No
Building
Lot Description Auto Sprinkler F&R, Cul-De-Sac, Landscape Back, Landscape Front
Story 2
Foundation Slab
Sewer In & Connected
Water Public
Level or Stories Two
Schools
Elementary Schools Tracy Unified
Middle Schools Tracy Unified
High Schools Tracy Unified
School District San Joaquin
Others
Senior Community No
Tax ID 214-040-44
Special Listing Condition None
Read Less Info
Want to know what your home might be worth? Contact us for a FREE valuation!

Our team is ready to help you sell your home for the highest possible price ASAP

Bought with Realty ONE Group Future

Helping real estate be simple, fun and stress-free!






