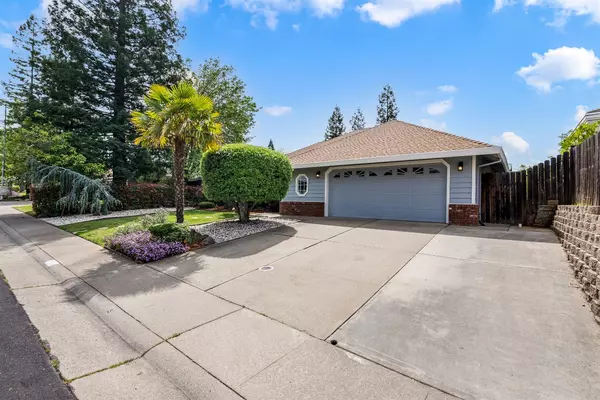$610,000
$619,000
1.5%For more information regarding the value of a property, please contact us for a free consultation.
4 Beds
2 Baths
2,045 SqFt
SOLD DATE : 05/29/2024
Key Details
Sold Price $610,000
Property Type Single Family Home
Sub Type Single Family Residence
Listing Status Sold
Purchase Type For Sale
Square Footage 2,045 sqft
Price per Sqft $298
MLS Listing ID 224034396
Sold Date 05/29/24
Bedrooms 4
Full Baths 2
HOA Y/N No
Originating Board MLS Metrolist
Year Built 1990
Lot Size 7,013 Sqft
Acres 0.161
Lot Dimensions 70x100x70x100
Property Description
WELL LAID OUT 4 BEDROOM 2 BATH SEMI CUSTOM HOME-SINGLE LEVEL-WONDERFUL NEIGHBORHOOD-EXCELLENT SCHOOLS-HARD TO BEAT LOCATION FOR LOADS OF CONVENIENCE(S)-WITH NEWER HEAT & AIR, WINDOWS, ROOF, GUTTERS, GUTTER COVERS AND A BRAND NEW RETAINING WALL IN THE BACKYARD COMPLEMENTING THE LANDSCAPING IT SUPPORTS! This spacious home has a living room/formal dining combo and a nice family room/kitchen combo, an attractive nook/dining area with a built-in desk and cabinets, family room with a gas plumbed wood burning fireplace and view plus access to the covered patio and nice backyard, indoor laundry room with cabinets and a sink! The bedrooms are good size with the master bedroom offering direct access to the back patio and yard! Both bathrooms are larger and both have double sinks! There are vaulted ceilings in the living room, family room and the master bedroom! The 2 plus car garage offers additional room for a workshop, storage or exercise area! Out front, the driveway is extra-wide and the front yard is very attractive with mature landscaping! The location of this home is hard to beat for access to all kinds of services, excellent shopping, restaurants, medical facilities, schools, parks and to hwy 65 and 80 for commuters and getaways - this is a must see home and area!
Location
State CA
County Placer
Area 12677
Direction Highway 65 to Stanford Ranch Rd exit - Right on Five Star Blvd - Left on S. Whitney Blvd - Right on Lincoln Ave to property at 5813 Lincoln Ave Rocklin CA 95677
Rooms
Family Room Cathedral/Vaulted
Master Bathroom Shower Stall(s), Double Sinks, Tub, Window
Master Bedroom Closet, Ground Floor, Outside Access
Living Room Cathedral/Vaulted
Dining Room Breakfast Nook, Formal Room, Dining/Living Combo
Kitchen Breakfast Area, Kitchen/Family Combo, Tile Counter
Interior
Heating Central
Cooling Ceiling Fan(s), Central
Flooring Carpet, Tile
Fireplaces Number 1
Fireplaces Type Brick, Family Room, Wood Burning, Gas Piped, Gas Starter
Window Features Dual Pane Full,Window Coverings,Window Screens
Appliance Built-In Electric Oven, Gas Water Heater, Dishwasher, Disposal, Microwave, Electric Cook Top
Laundry Cabinets, Sink, Electric, Ground Floor, Inside Room
Exterior
Garage Attached, Garage Door Opener, Garage Facing Front
Garage Spaces 2.0
Fence Back Yard, Fenced
Utilities Available Cable Available, Public, DSL Available, Electric, Underground Utilities, Internet Available, Natural Gas Connected
Roof Type Shingle,Composition,See Remarks
Topography Level
Street Surface Asphalt,Paved
Porch Covered Patio
Private Pool No
Building
Lot Description Auto Sprinkler F&R, Curb(s)/Gutter(s), Shape Regular, Landscape Back, Landscape Front
Story 1
Foundation Concrete, Slab
Sewer In & Connected, Public Sewer
Water Public
Architectural Style Contemporary
Level or Stories One
Schools
Elementary Schools Rocklin Unified
Middle Schools Rocklin Unified
High Schools Rocklin Unified
School District Placer
Others
Senior Community No
Tax ID 016-560-012-000
Special Listing Condition Successor Trustee Sale, None
Read Less Info
Want to know what your home might be worth? Contact us for a FREE valuation!

Our team is ready to help you sell your home for the highest possible price ASAP

Bought with Sac Platinum Realty

Helping real estate be simple, fun and stress-free!






