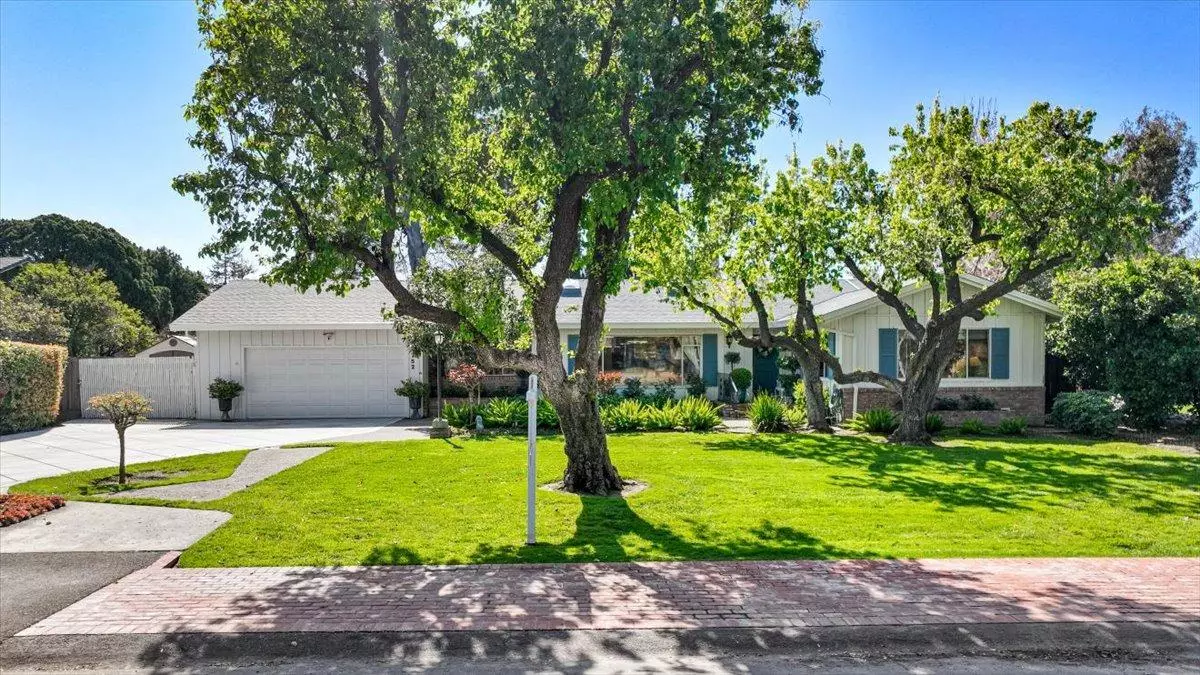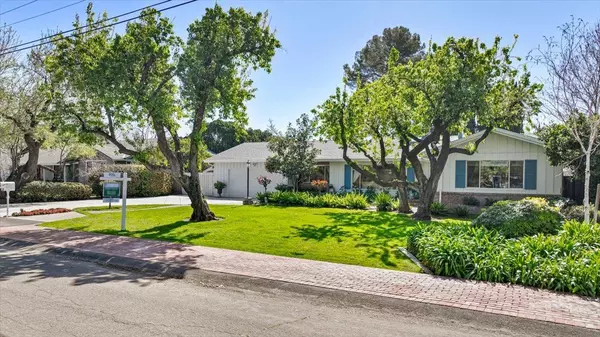$1,100,000
$1,100,000
For more information regarding the value of a property, please contact us for a free consultation.
3 Beds
3 Baths
2,200 SqFt
SOLD DATE : 05/02/2024
Key Details
Sold Price $1,100,000
Property Type Single Family Home
Sub Type Single Family Residence
Listing Status Sold
Purchase Type For Sale
Square Footage 2,200 sqft
Price per Sqft $500
MLS Listing ID 224018819
Sold Date 05/02/24
Bedrooms 3
Full Baths 2
HOA Y/N No
Originating Board MLS Metrolist
Year Built 1959
Lot Size 0.398 Acres
Acres 0.3977
Property Description
Charming beautiful country ranchette home in the coveted private Maurland neighborhood. 3B/3B Formal living room and dining room. Gorgeous newly remodeled kitchen with beautiful custom cabinetry, Monogram stainless steel appliances accented with gold trim, elegant quartzite Taj Mahal counter tops, and eye catching mother of pearl back splash. Two fireplaces, one with gas efficient heating fireplace insert. Separate laundry room with granite counter and beautiful custom cabinets for storage. Super energy efficient heating cooling system. New extra insulated 30 year roof. You will love the huge beautiful park like yard, perfect for entertaining and celebrating with friends and family. Just under half acre the yard has a gunite inground pool, a lighted pavilion and numerous flowering plants and fruit trees ( oranges, lemons, Fuyu persimmons, apples, figs and pomegranates. All improvement are with top upgrades: electrical systems, kitchen, insulated roof, 30 panel oversized solar system. 5.125% interest rate 2/1 buydown available with full price offer. Award winning Jefferson School district.
Location
State CA
County San Joaquin
Area 20601
Direction Valpico to Maurland to Velma.
Rooms
Family Room Cathedral/Vaulted, Skylight(s), Open Beam Ceiling
Master Bathroom Jetted Tub
Living Room Cathedral/Vaulted, Skylight(s), Open Beam Ceiling, Other
Dining Room Dining Bar, Skylight(s), Space in Kitchen, Dining/Living Combo, Formal Area
Kitchen Skylight(s), Stone Counter, Kitchen/Family Combo
Interior
Interior Features Cathedral Ceiling, Skylight(s), Open Beam Ceiling
Heating Central
Cooling Central
Flooring Stone, Wood
Fireplaces Number 2
Fireplaces Type Brick, Double Sided, Family Room, Gas Starter
Window Features Storm Windows,Dual Pane Full,Dual Pane Partial
Appliance Gas Cook Top, Built-In Gas Oven, Built-In Gas Range, Gas Water Heater, Dishwasher, Disposal, Microwave, Self/Cont Clean Oven, Wine Refrigerator
Laundry Cabinets, Dryer Included, Sink, Gas Hook-Up, Ground Floor, Washer Included, Inside Room
Exterior
Parking Features Attached, RV Access, Garage Door Opener, Garage Facing Front
Garage Spaces 2.0
Fence Back Yard
Pool Built-In, On Lot, Cabana, Pool House, Pool Sweep, Gunite Construction, Heat None
Utilities Available Cable Connected, Public, Solar, Electric, Natural Gas Connected
Roof Type Other
Topography Level
Street Surface Asphalt
Porch Covered Patio
Private Pool Yes
Building
Lot Description Auto Sprinkler F&R, Cul-De-Sac, Dead End, Secluded, Garden, Shape Regular, Street Lights, Landscape Back, Landscape Front
Story 1
Foundation ConcretePerimeter
Sewer Septic Connected
Water Public
Architectural Style Ranch
Schools
Elementary Schools Jefferson
Middle Schools Jefferson
High Schools Tracy Unified
School District San Joaquin
Others
Senior Community No
Tax ID 248-140-19
Special Listing Condition None
Pets Description Yes
Read Less Info
Want to know what your home might be worth? Contact us for a FREE valuation!

Our team is ready to help you sell your home for the highest possible price ASAP

Bought with Home Buyers Realty

Helping real estate be simple, fun and stress-free!






