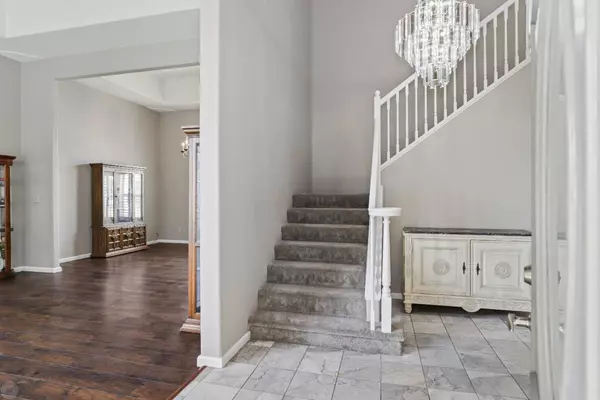$1,400,000
$1,400,000
For more information regarding the value of a property, please contact us for a free consultation.
3 Beds
4 Baths
2,682 SqFt
SOLD DATE : 04/24/2024
Key Details
Sold Price $1,400,000
Property Type Single Family Home
Sub Type Single Family Residence
Listing Status Sold
Purchase Type For Sale
Square Footage 2,682 sqft
Price per Sqft $521
Subdivision Tracy Garden Farms
MLS Listing ID 224010717
Sold Date 04/24/24
Bedrooms 3
Full Baths 3
HOA Y/N No
Originating Board MLS Metrolist
Year Built 1996
Lot Size 9.660 Acres
Acres 9.66
Property Description
Country living but only minutes to the freeway, shopping & entertainment. Over 9 acres and a wonderful almost 2700 sq. foot home located on a quiet court location. This fantastic 1 owner, 3/4 bed, 3.5 bath home has owned solar, soaring tray ceilings in the living & dining rooms and wood floors. The dramatic marble floors are throughout the foyer, kitchen and family room. The spacious kitchen has a huge center island, granite countertops, full granite backsplash & lots of cabinets. This gated property has a huge 3 car garage, large driveway and fountain. Other amenities include enclosed patio/sunroom, full bath downstairs, den could be 4th bedroom, plantation shutters, 10 fence acres, gated driveway, animal pens, water softener, RO system, 2 wood burning fireplaces, a wet bar, lots of storage and additional storage on the lower level.
Location
State CA
County San Joaquin
Area 20604
Direction Take either Grant Line to Lammers or Tracy Blvd to Lammers or Coral Hollow to Lammers. Nancy Emilia is off of Lammers.
Rooms
Family Room Great Room
Basement Partial
Master Bathroom Closet, Shower Stall(s), Double Sinks, Jetted Tub, Tile, Tub, Walk-In Closet, Window
Living Room Cathedral/Vaulted
Dining Room Dining/Family Combo, Space in Kitchen, Dining/Living Combo, Formal Area
Kitchen Breakfast Area, Pantry Cabinet, Granite Counter, Island, Stone Counter, Kitchen/Family Combo
Interior
Interior Features Cathedral Ceiling, Formal Entry, Storage Area(s)
Heating Propane, Central, Fireplace(s)
Cooling Ceiling Fan(s), Central
Flooring Carpet, Simulated Wood, Stone, Tile, Marble
Fireplaces Number 2
Fireplaces Type Brick, Living Room, Family Room, Wood Burning
Equipment Water Cond Equipment Owned, Water Filter System
Window Features Dual Pane Full
Appliance Free Standing Refrigerator, Hood Over Range, Dishwasher, Self/Cont Clean Oven, Electric Cook Top
Laundry Cabinets, Sink, Electric, Washer Included, Inside Room
Exterior
Exterior Feature Entry Gate
Parking Features Attached, RV Access, RV Possible, Side-by-Side, Garage Door Opener, Garage Facing Front, Uncovered Parking Spaces 2+, Interior Access
Garage Spaces 3.0
Fence Wire, Full, Masonry
Utilities Available Cable Connected, Propane Tank Leased, Public, Solar, Electric, Underground Utilities, Internet Available
View Pasture, Hills
Roof Type Flat,Tile
Topography Level,Trees Few
Street Surface Asphalt
Porch Covered Patio, Enclosed Patio
Private Pool No
Building
Lot Description Cul-De-Sac
Story 2
Foundation Raised
Sewer Septic Connected, Septic System
Water Well
Architectural Style Mediterranean
Level or Stories Two
Schools
Elementary Schools New Jerusalem
Middle Schools New Jerusalem
High Schools Tracy Unified
School District San Joaquin
Others
Senior Community No
Tax ID 212-090-23
Special Listing Condition None
Pets Description Yes
Read Less Info
Want to know what your home might be worth? Contact us for a FREE valuation!

Our team is ready to help you sell your home for the highest possible price ASAP

Bought with CDL Mortgage Services, Inc.

Helping real estate be simple, fun and stress-free!






