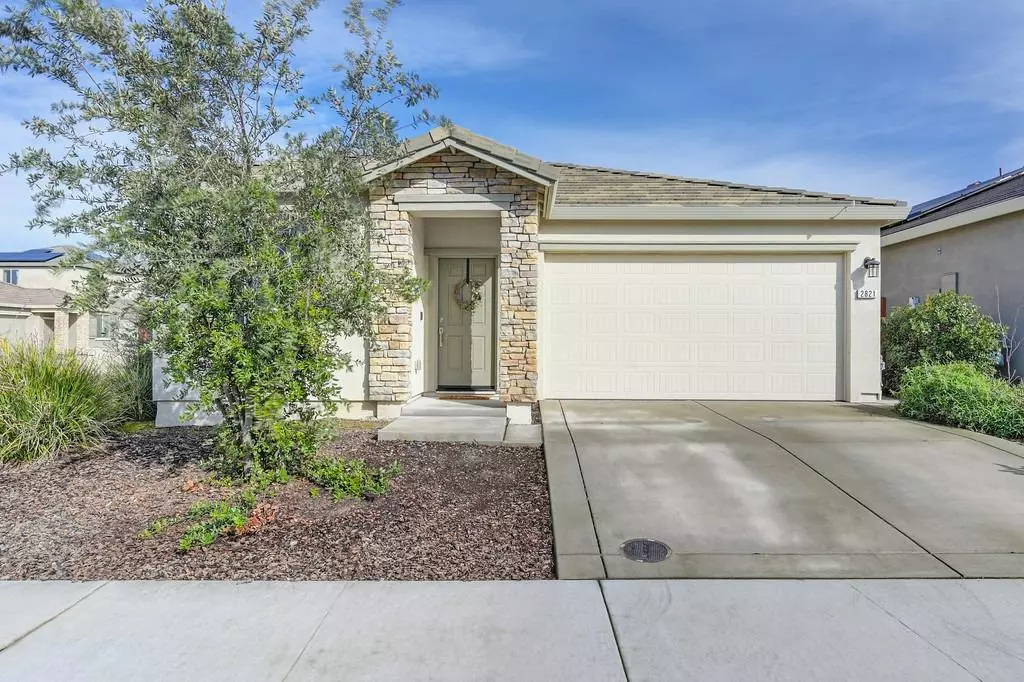$498,000
$479,000
4.0%For more information regarding the value of a property, please contact us for a free consultation.
3 Beds
2 Baths
1,287 SqFt
SOLD DATE : 03/18/2024
Key Details
Sold Price $498,000
Property Type Single Family Home
Sub Type Single Family Residence
Listing Status Sold
Purchase Type For Sale
Square Footage 1,287 sqft
Price per Sqft $386
Subdivision Elverta Park
MLS Listing ID 224015622
Sold Date 03/18/24
Bedrooms 3
Full Baths 2
HOA Fees $17/mo
HOA Y/N Yes
Originating Board MLS Metrolist
Year Built 2018
Lot Size 5,088 Sqft
Acres 0.1168
Property Description
Nestled in the heart of Antelope, this charming single-story home offers a haven of comfort and style. Boasting an array of beautiful upgrades, this residence is sure to captivate even the most discerning buyer. As you step inside, you're greeted by stunning tile flooring that gracefully flows through the kitchen, family room, and bathrooms, creating a seamless and inviting atmosphere. The kitchen is a chef's delight, featuring flawless white Shaker Cabinets, upgraded quartz countertops, and a stylish tile backsplash. The centerpiece island, complete with a built-in sink, effortlessly connects the kitchen to the living room, providing an ideal space for both meal preparation and entertaining guests. The luxury continues into the bathrooms, where you'll find the same desirable white Shaker Cabinets, quartz counters, and custom tile accents, exuding both elegance and functionality. Step outside onto your private patio, where you can unwind in tranquility. Designed for low maintenance living, the patio offers a cozy sitting area and ample space for your favorite potted plants, creating a serene outdoor retreat. With high-efficiency solar panels, you can enjoy lower utility bills while reducing your carbon footprint, allowing you to embrace sustainable living without compromise.
Location
State CA
County Sacramento
Area 10843
Direction From Watt and Elverta Rd., head West. Turn left at new traffic light, Bing Dr. Turn left on Napoleon Way.
Rooms
Master Bathroom Shower Stall(s), Double Sinks, Walk-In Closet
Master Bedroom Ground Floor
Living Room Other
Dining Room Dining/Family Combo
Kitchen Other Counter, Island, Island w/Sink, Kitchen/Family Combo
Interior
Heating Central
Cooling Central
Flooring Carpet, Tile
Appliance Free Standing Gas Range, Gas Water Heater, Dishwasher, Disposal, Microwave
Laundry Inside Area
Exterior
Garage Garage Door Opener, Garage Facing Front
Garage Spaces 2.0
Utilities Available Cable Available, Solar, Internet Available, Natural Gas Connected
Amenities Available Other
Roof Type Cement,Tile
Topography Level,Trees Few
Street Surface Paved
Porch Uncovered Patio
Private Pool No
Building
Lot Description Auto Sprinkler Front, Corner, Street Lights, Landscape Front
Story 1
Foundation Slab
Builder Name SILVERADO HOMES
Sewer In & Connected
Water Meter on Site, Public
Architectural Style Mediterranean
Schools
Elementary Schools Center Joint Unified
Middle Schools Center Joint Unified
High Schools Center Joint Unified
School District Sacramento
Others
Senior Community No
Tax ID 203-2100-017-000
Special Listing Condition None
Read Less Info
Want to know what your home might be worth? Contact us for a FREE valuation!

Our team is ready to help you sell your home for the highest possible price ASAP

Bought with Vern Phan Real Estate

Helping real estate be simple, fun and stress-free!






