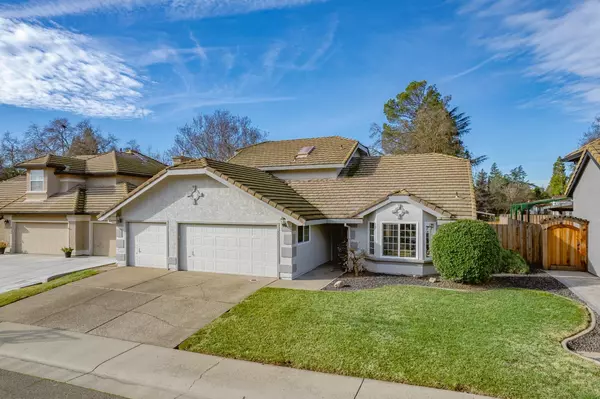$625,000
$625,000
For more information regarding the value of a property, please contact us for a free consultation.
3 Beds
2 Baths
1,804 SqFt
SOLD DATE : 02/28/2024
Key Details
Sold Price $625,000
Property Type Single Family Home
Sub Type Single Family Residence
Listing Status Sold
Purchase Type For Sale
Square Footage 1,804 sqft
Price per Sqft $346
Subdivision Springfield Park
MLS Listing ID 224002679
Sold Date 02/28/24
Bedrooms 3
Full Baths 2
HOA Y/N No
Originating Board MLS Metrolist
Year Built 1992
Lot Size 6,499 Sqft
Acres 0.1492
Property Description
Welcome to 2761 Julie Ann Ct a home with an abundant pride of ownership in a superior Carmichael location. This home has been perfectly updated featuring 3 bedrooms, 2 baths, 1804 sq ft and a cul-de-sac location. The private retreat style primary bedroom has vaulted ceilings and a newly remodeled primary bathroom boasting a skylight, beautiful tile, quartz and stone work and a large walk-in closet including built in shelving, drawers and cabinets. Downstairs is open and bright with cathedral style ceilings in the living room which has been updated with a modern marble backdrop surrounding the fireplace and new modern light fixtures. The formal dining space leads into the kitchen which has been updated with granite counters and a tile backsplash throughout and bay windows. The location of this home offers extra privacy with plenty of open field space behind the newly landscaped backyard. Upgraded HVAC & water heater a 3 car garage and tile roof- this home checks all the boxes!
Location
State CA
County Sacramento
Area 10608
Direction Kenneth to Julie Ann Ct
Rooms
Master Bathroom Shower Stall(s), Double Sinks, Skylight/Solar Tube, Stone, Tile, Walk-In Closet, Quartz
Master Bedroom Walk-In Closet, Sitting Area
Living Room Cathedral/Vaulted
Dining Room Dining/Family Combo, Formal Area
Kitchen Breakfast Area, Granite Counter
Interior
Interior Features Cathedral Ceiling, Formal Entry
Heating Central, Fireplace(s)
Cooling Ceiling Fan(s), Central
Flooring Laminate, Tile
Fireplaces Number 1
Fireplaces Type Living Room
Window Features Dual Pane Full
Appliance Free Standing Gas Range, Hood Over Range, Dishwasher, Disposal
Laundry Cabinets, Ground Floor, Inside Room
Exterior
Garage Garage Door Opener, Garage Facing Front
Garage Spaces 3.0
Fence Back Yard, Wood
Utilities Available Cable Available, Natural Gas Connected
Roof Type Tile
Street Surface Chip And Seal
Porch Front Porch, Uncovered Patio
Private Pool No
Building
Lot Description Auto Sprinkler F&R, Court, Landscape Back, Landscape Front
Story 2
Foundation Slab
Sewer Public Sewer
Water Public
Schools
Elementary Schools San Juan Unified
Middle Schools San Juan Unified
High Schools San Juan Unified
School District Sacramento
Others
Senior Community No
Tax ID 272-0210-067-0000
Special Listing Condition None
Read Less Info
Want to know what your home might be worth? Contact us for a FREE valuation!

Our team is ready to help you sell your home for the highest possible price ASAP

Bought with Lyon RE Sierra Oaks

Helping real estate be simple, fun and stress-free!






