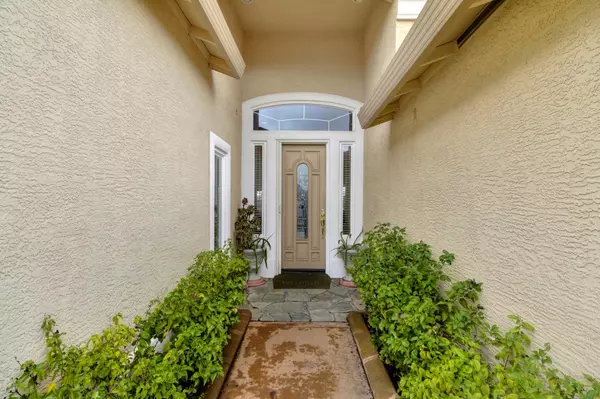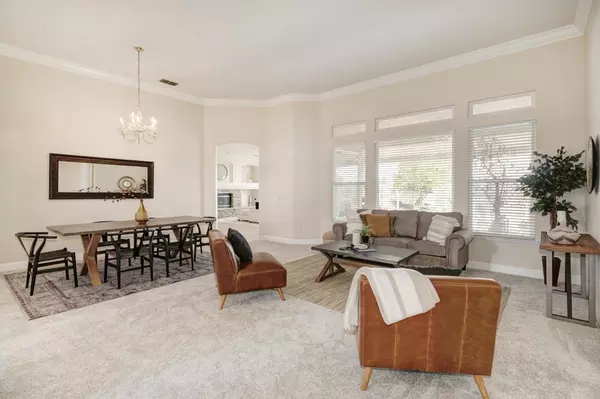$1,131,500
$1,160,000
2.5%For more information regarding the value of a property, please contact us for a free consultation.
4 Beds
3 Baths
3,254 SqFt
SOLD DATE : 02/22/2024
Key Details
Sold Price $1,131,500
Property Type Single Family Home
Sub Type Single Family Residence
Listing Status Sold
Purchase Type For Sale
Square Footage 3,254 sqft
Price per Sqft $347
Subdivision Whitney Oaks
MLS Listing ID 224009952
Sold Date 02/22/24
Bedrooms 4
Full Baths 3
HOA Fees $106/mo
HOA Y/N Yes
Originating Board MLS Metrolist
Year Built 2000
Lot Size 0.944 Acres
Acres 0.9435
Property Description
Gorgeous single-story on a corner lot nestled in the highly desirable gated community of Whitney Oaks. Property features an open floor plan with high ceilings and majestic columns throughout. Kitchen with walk-in pantry and large center island that opens to the family room with fireplace and breakfast nook. Formal living and dining room are perfect for entertaining. Large primary bedroom boasts 2 closets and private bath with dual sinks, shower and jetted tub. There are 3 legal bedrooms and 2 others that do not have closets. So a possible 5 bedroom home. Low maintenance rear yard with expansive patio area and deck with valley views that will take your breath away. Located in the Rocklin School District and close to shopping, restaurants, golf and so much more!
Location
State CA
County Placer
Area 12765
Direction HWY 65 to Stanford Ranch Rd to Crest Drive to Silver Peak to address.
Rooms
Family Room Cathedral/Vaulted, Great Room
Master Bathroom Shower Stall(s), Double Sinks, Jetted Tub, Window
Master Bedroom Closet, Ground Floor, Walk-In Closet, Outside Access
Living Room Cathedral/Vaulted, Great Room
Dining Room Breakfast Nook, Dining/Living Combo, Formal Area
Kitchen Pantry Closet, Island w/Sink, Synthetic Counter, Kitchen/Family Combo
Interior
Heating Central, Fireplace(s)
Cooling Central
Flooring Concrete, Tile
Fireplaces Number 1
Fireplaces Type Family Room
Window Features Dual Pane Full
Appliance Gas Cook Top, Built-In Refrigerator, Compactor, Dishwasher, Disposal, Microwave, Double Oven
Laundry Cabinets, Hookups Only, Inside Room
Exterior
Garage Attached
Garage Spaces 3.0
Fence Back Yard, Fenced
Pool Built-In, Common Facility
Utilities Available Electric, Natural Gas Connected
Amenities Available Pool, Exercise Room, Park
View Valley
Roof Type Tile
Porch Uncovered Deck, Covered Patio
Private Pool Yes
Building
Lot Description Auto Sprinkler F&R, Corner, Gated Community, Landscape Back, Landscape Front, Low Maintenance
Story 1
Foundation Slab
Sewer In & Connected
Water Water District
Architectural Style Contemporary
Schools
Elementary Schools Rocklin Unified
Middle Schools Rocklin Unified
High Schools Rocklin Unified
School District Placer
Others
HOA Fee Include Pool
Senior Community No
Restrictions Exterior Alterations,Parking
Tax ID 368-220-007-000
Special Listing Condition Successor Trustee Sale
Read Less Info
Want to know what your home might be worth? Contact us for a FREE valuation!

Our team is ready to help you sell your home for the highest possible price ASAP

Bought with eXp Realty of California Inc.

Helping real estate be simple, fun and stress-free!






