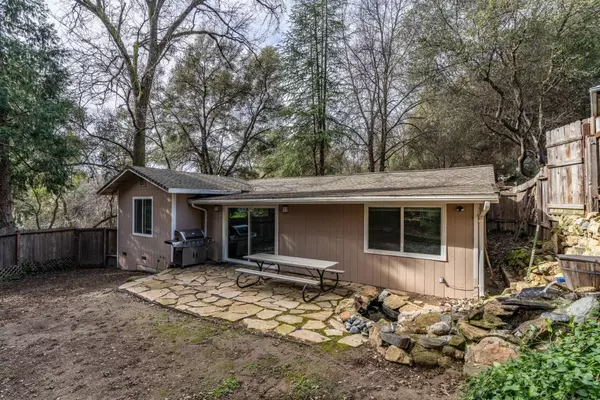$290,000
$280,000
3.6%For more information regarding the value of a property, please contact us for a free consultation.
3 Beds
2 Baths
1,280 SqFt
SOLD DATE : 02/09/2024
Key Details
Sold Price $290,000
Property Type Single Family Home
Sub Type Single Family Residence
Listing Status Sold
Purchase Type For Sale
Square Footage 1,280 sqft
Price per Sqft $226
MLS Listing ID 224007920
Sold Date 02/09/24
Bedrooms 3
Full Baths 2
HOA Y/N No
Originating Board MLS Metrolist
Year Built 1930
Lot Size 7,405 Sqft
Acres 0.17
Property Description
Charming 1930s home, updated in 2022, offers single story 3 bedrooms, 2 bathrooms on a corner lot near award-winning wineries. Would make a great first home, vacation rental, or investment property. Granite and butcher block adorn the kitchen, laminate floors throughout, indoor laundry room. Primary bedroom features a full bath and a serenity of the view and sound of the backyard water feature. Open concept home with vaulted ceilings and a spacious lot with ample parking. Potential for a carport or garage on existing location. Fully fenced back yard with a delightful Water feature and picnic area for entertaining. A blend of vintage allure and modern convenience in a prime location.
Location
State CA
County Amador
Area 22007
Direction From Plymouth: Highway 49 to round about, right on Shenandoah rd (8.5 miles), left on Holly ln, First home on the right.
Rooms
Master Bathroom Shower Stall(s), Dual Flush Toilet, Window
Master Bedroom Closet
Living Room Cathedral/Vaulted
Dining Room Sunken
Kitchen Butcher Block Counters, Granite Counter
Interior
Interior Features Cathedral Ceiling
Heating Propane, Central
Cooling Ceiling Fan(s), Central
Flooring Laminate, Linoleum, Tile
Window Features Dual Pane Full
Appliance Free Standing Gas Range, Free Standing Refrigerator, Hood Over Range, Disposal, Microwave
Laundry Dryer Included, Electric, Washer Included, Inside Room
Exterior
Garage No Garage
Fence Back Yard, Wood
Utilities Available Cable Available, Propane Tank Leased, Electric
Roof Type Composition
Topography Snow Line Below
Porch Uncovered Patio
Private Pool No
Building
Lot Description Corner
Story 1
Foundation ConcretePerimeter
Sewer Public Sewer
Water Public
Architectural Style Traditional
Level or Stories One
Schools
Elementary Schools Amador Unified
Middle Schools Amador Unified
High Schools Amador Unified
School District Amador
Others
Senior Community No
Tax ID 014-065-004-000
Special Listing Condition None
Pets Description Yes
Read Less Info
Want to know what your home might be worth? Contact us for a FREE valuation!

Our team is ready to help you sell your home for the highest possible price ASAP

Bought with Jackson Realty, Inc.

Helping real estate be simple, fun and stress-free!






