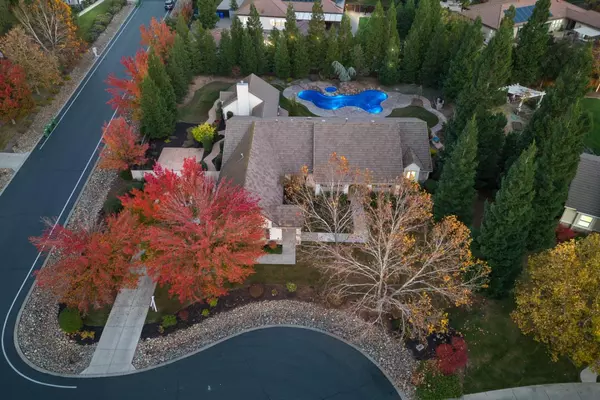$1,455,000
$1,549,000
6.1%For more information regarding the value of a property, please contact us for a free consultation.
5 Beds
4 Baths
4,051 SqFt
SOLD DATE : 02/09/2024
Key Details
Sold Price $1,455,000
Property Type Single Family Home
Sub Type Single Family Residence
Listing Status Sold
Purchase Type For Sale
Square Footage 4,051 sqft
Price per Sqft $359
Subdivision Remington Estates
MLS Listing ID 223113826
Sold Date 02/09/24
Bedrooms 5
Full Baths 4
HOA Fees $116/mo
HOA Y/N Yes
Originating Board MLS Metrolist
Year Built 2002
Lot Size 0.774 Acres
Acres 0.7745
Lot Dimensions 86' x 37' x 46' x 176' x 193' x 210'
Property Sub-Type Single Family Residence
Property Description
Exquisite Silvergate Gated Community, Most Sought After and Desirable Floor-Plan by Morrison Homes. Nestled with almost an Acre lot, Located in Cul-de-Sac & Corner Lot with a Giant Sparkling Pool & Spa.. Main House with 3622 sq.ft., 5 Bedrooms, Office with Built-in Shelving, 3 Full Bathrooms, 3 Car Garage (new epoxy floors) Plus Covered Breezeway to Casita (Guest Quarters) 429 sq.ft. with Stone Fireplace, Built-in Cabinets & Full Bathroom. Spectacular Floor Plan offers Beautiful Hardwood Floors in Main Areas; Primary Sitting room, Family room, Formal Dining and Entryway, New Carpets, New Interior Paint. Gourmet Kitchen with Butlers Pantry and an Abundance of Cabinet space with Granite Countertops, Dining Bar, Stainless Steel Double Ovens, Five Burner Gas CookTop. Beautiful High Ceilings Throughout, Large Master Suite with Sitting Area, Master Bath with Double Sinks, Lg Sunken Tub, Shower Stall, Lg Walk-in Closet. Parklike Setting Entertainers Backyard with Extended Stamped Concrete Covered Patio, Built-in Swimming Pool & Spa, RV Gates & Concrete Pad. Lush Green Grass with Lots of Mature Trees for Privacy. Don't waitthis is your forever home.
Location
State CA
County Sacramento
Area 10624
Direction Hwy 99 to Bond Rd. exit. East on Bond, right on Bradshaw to left on Silvergate Rd. thru gate and right on Silverstone Ln.
Rooms
Family Room Cathedral/Vaulted, View
Guest Accommodations Yes
Master Bathroom Closet, Shower Stall(s), Double Sinks, Sitting Area, Tile, Walk-In Closet
Master Bedroom Ground Floor, Outside Access, Sitting Area
Living Room Cathedral/Vaulted, View
Dining Room Breakfast Nook, Formal Room, Dining/Family Combo, Space in Kitchen
Kitchen Breakfast Room, Pantry Cabinet, Pantry Closet, Dumb Waiter, Granite Counter, Island w/Sink, Kitchen/Family Combo, Tile Counter
Interior
Interior Features Cathedral Ceiling, Formal Entry
Heating Central
Cooling Ceiling Fan(s), Central
Flooring Carpet, Tile, Wood
Fireplaces Number 3
Fireplaces Type Living Room, Double Sided, Family Room, See Remarks, Gas Piped
Window Features Caulked/Sealed,Dual Pane Full,Window Coverings,Window Screens
Appliance Built-In Gas Oven, Gas Plumbed, Built-In Gas Range, Dishwasher, Disposal, Microwave, Double Oven, Plumbed For Ice Maker
Laundry Cabinets, Laundry Closet, Sink, Electric, Ground Floor, Hookups Only, Inside Room
Exterior
Exterior Feature Covered Courtyard
Parking Features Attached, RV Access, RV Possible, Side-by-Side, Garage Door Opener, Garage Facing Side, Guest Parking Available
Garage Spaces 3.0
Fence Back Yard, Fenced, Wood, Full
Pool Built-In, On Lot, Pool House
Utilities Available Public
Amenities Available See Remarks
View Other
Roof Type Tile
Topography Level
Street Surface Asphalt,Paved
Porch Front Porch, Back Porch, Covered Patio, Uncovered Patio
Private Pool Yes
Building
Lot Description Auto Sprinkler F&R, Cul-De-Sac, Shape Irregular, Gated Community, Landscape Back, Landscape Front, Low Maintenance
Story 1
Foundation Slab
Sewer Sewer Connected & Paid, In & Connected, Public Sewer
Water Public
Architectural Style Ranch, Contemporary
Level or Stories One
Schools
Elementary Schools Elk Grove Unified
Middle Schools Elk Grove Unified
High Schools Elk Grove Unified
School District Sacramento
Others
HOA Fee Include MaintenanceGrounds
Senior Community No
Tax ID 127-0830-006-0000
Special Listing Condition None
Read Less Info
Want to know what your home might be worth? Contact us for a FREE valuation!

Our team is ready to help you sell your home for the highest possible price ASAP

Bought with Portfolio Real Estate
Helping real estate be simple, fun and stress-free!






