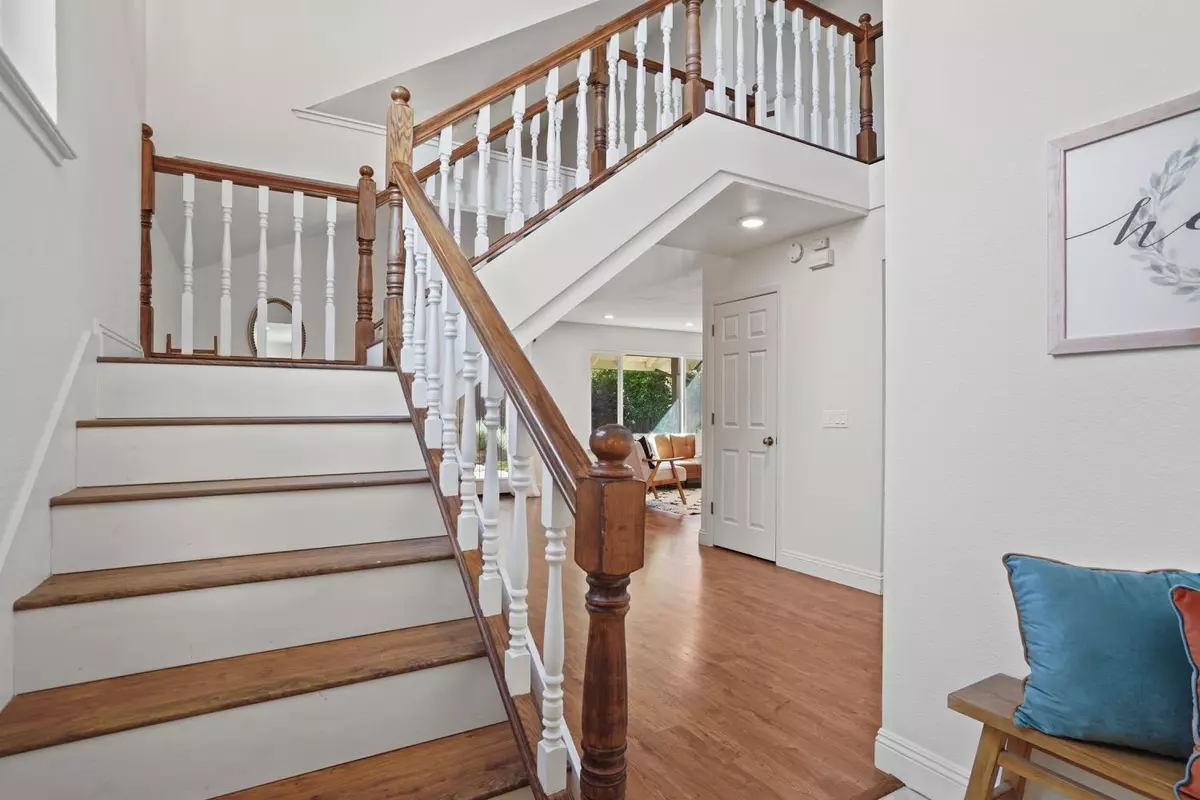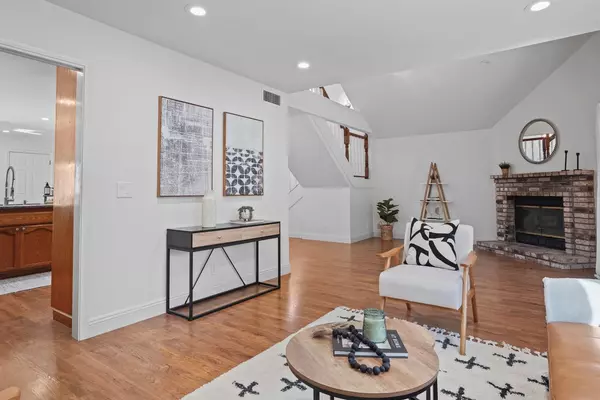$541,000
$554,900
2.5%For more information regarding the value of a property, please contact us for a free consultation.
3 Beds
3 Baths
1,784 SqFt
SOLD DATE : 12/27/2023
Key Details
Sold Price $541,000
Property Type Single Family Home
Sub Type Single Family Residence
Listing Status Sold
Purchase Type For Sale
Square Footage 1,784 sqft
Price per Sqft $303
MLS Listing ID 223069429
Sold Date 12/27/23
Bedrooms 3
Full Baths 2
HOA Y/N No
Originating Board MLS Metrolist
Year Built 1990
Lot Size 4,356 Sqft
Acres 0.1
Property Description
Welcome to this charming and immaculately-maintained home, now available for sale! It is sure to capture your heart from the moment you step inside. This beautifully designed and move-in ready home offers a perfect blend of comfort and style, ensuring a peaceful and relaxing living experience. With its spacious layout and abundance of natural light, this home creates a warm and inviting atmosphere, making it ideal for both entertaining and everyday living. The cozy den features a stunning fireplace, providing a cozy ambiance for those cold winter nights or intimate gatherings. The master bedroom is a true retreat, complete with a luxurious en-suite bathroom and a walk-in closet, ensuring privacy and convenience. The backyard oasis is perfect for outdoor enthusiasts, offering a serene and landscaped space to relax, entertain, or enjoy family activities. Located in a desirable neighborhood, this home is conveniently situated near schools, parks, shopping centers, and major transportation routes. Rest assured, this home has been meticulously maintained. Don't miss out on the opportunity to make this house your dream home.
Location
State CA
County Sacramento
Area 10608
Direction Head north on Fair Oaks Blvd toward Topp Ct. Turn left onto Kenneth Ave. Turn left onto Stamp Mill Ct and the house will be on the right.
Rooms
Family Room Cathedral/Vaulted
Master Bathroom Closet, Shower Stall(s), Double Sinks, Tile, Tub
Master Bedroom Closet, Walk-In Closet
Living Room Other
Dining Room Formal Area
Kitchen Pantry Cabinet, Granite Counter
Interior
Heating Central, Gas
Cooling Ceiling Fan(s), Central
Flooring Carpet, Simulated Wood, Tile
Fireplaces Number 1
Fireplaces Type Brick, Family Room
Window Features Dual Pane Full
Appliance Built-In Gas Oven, Built-In Gas Range, Gas Water Heater, Hood Over Range, Dishwasher, Insulated Water Heater, Disposal, Microwave, Double Oven, Plumbed For Ice Maker
Laundry Gas Hook-Up
Exterior
Garage Attached, Garage Door Opener
Garage Spaces 2.0
Fence Back Yard, Wood
Utilities Available Cable Available, Internet Available
Roof Type Composition
Street Surface Asphalt
Porch Covered Deck
Private Pool No
Building
Lot Description Auto Sprinkler F&R, Court, Cul-De-Sac, Landscape Back, Landscape Front
Story 2
Foundation Slab
Sewer Sewer in Street
Water Meter on Site
Architectural Style Contemporary
Level or Stories Two
Schools
Elementary Schools San Juan Unified
Middle Schools San Juan Unified
High Schools San Juan Unified
School District Sacramento
Others
Senior Community No
Tax ID 272-0242-031-0000
Special Listing Condition None
Read Less Info
Want to know what your home might be worth? Contact us for a FREE valuation!

Our team is ready to help you sell your home for the highest possible price ASAP

Bought with Cornerstone Real Estate Group

Helping real estate be simple, fun and stress-free!






