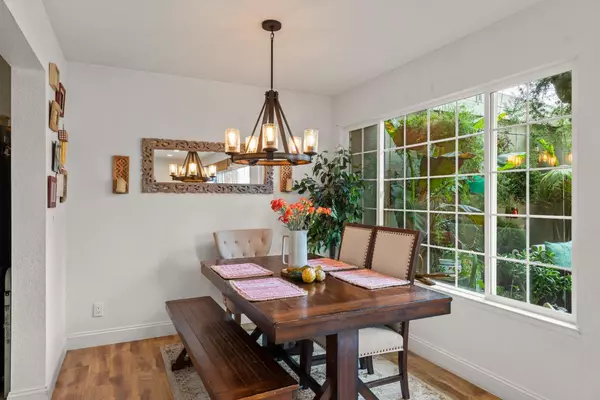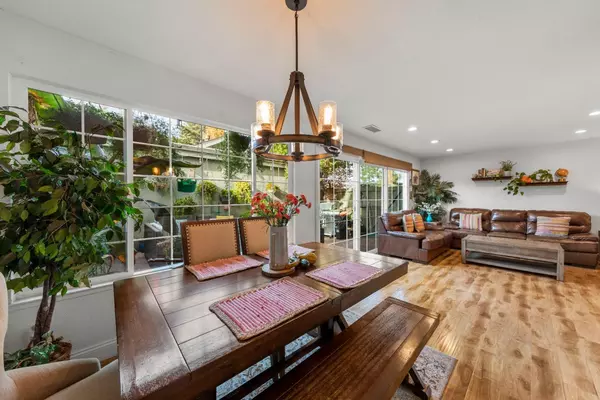$1,090,000
$1,079,900
0.9%For more information regarding the value of a property, please contact us for a free consultation.
3 Beds
3 Baths
1,286 SqFt
SOLD DATE : 12/05/2023
Key Details
Sold Price $1,090,000
Property Type Townhouse
Sub Type Townhouse
Listing Status Sold
Purchase Type For Sale
Square Footage 1,286 sqft
Price per Sqft $847
MLS Listing ID 223105865
Sold Date 12/05/23
Bedrooms 3
Full Baths 2
HOA Fees $483/mo
HOA Y/N Yes
Originating Board MLS Metrolist
Year Built 1973
Lot Size 1,696 Sqft
Acres 0.0389
Property Description
Stunning Cambrian 3 Br. 2.5 Bath townhome with TOP RATED ALMADEN SCHOOLS! The home was completely gutted and remodeled in 2017 and practically everything in the house is brand new. Gourmet kitchen with stainless steel appliances and bar built into the kitchen. Recessed lighting throughout except kitchen has two decorative lights. Private patio and an attached 2-car garage with a temporary (easily removable) room/office built in. Half a mile away from Costco, Trader Joe's, Whole Foods and dozens of restaurants! This townhome feels like a single family home because it has no common walls with any neighbor. It is literally 30 feet from the community pool and cabana, the closest home to the pool in the community! There is ample street parking right in front of the house. Low HOA dues which includes common grounds maintenance, heated pool, roof repair/replacement, home insurance, exterior repair, fence, WATER and TRASH! Courtyard plants, BBQ, and furniture could stay with the house unless buyers ask the seller to remove those items. Given its price, features, and location; this home will fly!
Location
State CA
County Santa Clara
Area Cambrian
Direction Please use cell phone or car navigation.
Rooms
Living Room Other
Dining Room Dining/Living Combo
Kitchen Granite Counter
Interior
Heating Central
Cooling Central
Flooring Tile, Wood
Equipment Water Filter System
Window Features Dual Pane Full
Appliance Free Standing Gas Oven, Free Standing Gas Range, Free Standing Refrigerator, Gas Water Heater, Dishwasher, Disposal, Microwave
Laundry Dryer Included, Washer Included, In Garage
Exterior
Exterior Feature Uncovered Courtyard
Garage Attached, Other
Garage Spaces 2.0
Fence Back Yard, Wood
Pool Common Facility
Utilities Available Public, DSL Available, Electric, Natural Gas Connected
Amenities Available Barbeque, Playground, Pool, Clubhouse
Roof Type Shingle
Topography Trees Few
Street Surface Asphalt,Paved
Porch Uncovered Patio
Private Pool Yes
Building
Lot Description Auto Sprinkler Front, Corner, Curb(s)/Gutter(s), Street Lights
Story 2
Foundation Concrete, Slab
Sewer In & Connected
Water Public
Architectural Style Contemporary
Schools
Elementary Schools San Jose Unified
Middle Schools San Jose Unified
High Schools San Jose Unified
School District Santa Clara
Others
HOA Fee Include MaintenanceExterior, MaintenanceGrounds, Trash, Water, Pool
Senior Community No
Tax ID 567-58-019
Special Listing Condition None
Pets Description Yes
Read Less Info
Want to know what your home might be worth? Contact us for a FREE valuation!

Our team is ready to help you sell your home for the highest possible price ASAP

Bought with Christie's International Real Estate Sereno

Helping real estate be simple, fun and stress-free!






