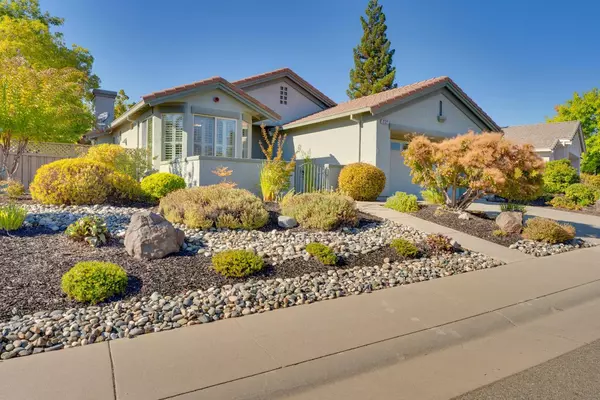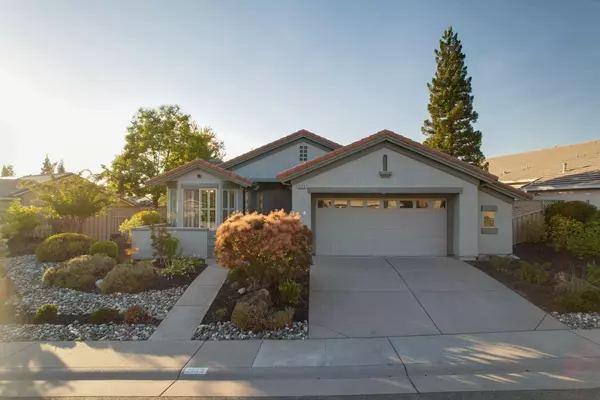$535,000
$564,000
5.1%For more information regarding the value of a property, please contact us for a free consultation.
2 Beds
2 Baths
1,449 SqFt
SOLD DATE : 11/30/2023
Key Details
Sold Price $535,000
Property Type Single Family Home
Sub Type Single Family Residence
Listing Status Sold
Purchase Type For Sale
Square Footage 1,449 sqft
Price per Sqft $369
MLS Listing ID 223093569
Sold Date 11/30/23
Bedrooms 2
Full Baths 2
HOA Fees $146/qua
HOA Y/N Yes
Originating Board MLS Metrolist
Year Built 2002
Lot Size 7,714 Sqft
Acres 0.1771
Property Description
Welcome to the active 55+ Community of Del Webb in Sun City Lincoln Hills! This well maintained home (Almanor model) boasts recent upgrades such as kitchen counter tops, plantation shutters, flooring, a fresh coat of paint, and walk in-tub inside the guest bathroom. There is an abundance of storage spacing inside the garage and little work station for any of your hobbies. Perfect home for those wanting to downsize but still have a lot of belongings. Front yard is tastefully landscaped with river rock, various plants and bushes. Back yard is a blank canvas for future homeowners to personlize. Close and easy access to shopping and entertainment.
Location
State CA
County Placer
Area 12206
Direction Highway 65 North to Twelve Bridges Drive. Head east on Twelve Bridges and make a left on Parkside Drive. Take the next left on Stepping Stone. Right turn on Stonecrest Lane. The house is the second house on the left side.
Rooms
Living Room Cathedral/Vaulted, Great Room
Dining Room Dining/Family Combo
Kitchen Breakfast Area, Other Counter
Interior
Heating Central, Gas
Cooling Ceiling Fan(s), Central
Flooring Tile, Wood
Fireplaces Number 1
Fireplaces Type Family Room, Gas Piped
Appliance Free Standing Gas Oven, Free Standing Gas Range, Free Standing Refrigerator, Gas Cook Top, Gas Water Heater, Hood Over Range, Dishwasher, Disposal, Microwave
Laundry Cabinets, Dryer Included, Washer Included, Inside Room
Exterior
Parking Features Garage Door Opener, Garage Facing Front
Garage Spaces 2.0
Fence Wood
Utilities Available Cable Connected, Electric, Underground Utilities, Natural Gas Connected
Amenities Available Barbeque, Clubhouse, Recreation Facilities, Exercise Room, Spa/Hot Tub, Trails
Roof Type Tile
Topography Level
Private Pool No
Building
Lot Description Manual Sprinkler F&R, Street Lights, Landscape Front
Story 1
Foundation Block
Sewer Public Sewer
Water Public
Schools
Elementary Schools Western Placer
Middle Schools Western Placer
High Schools Western Placer
School District Placer
Others
HOA Fee Include MaintenanceGrounds, Security, Pool
Senior Community Yes
Restrictions Age Restrictions
Tax ID 333-140-002-000
Special Listing Condition None
Read Less Info
Want to know what your home might be worth? Contact us for a FREE valuation!

Our team is ready to help you sell your home for the highest possible price ASAP

Bought with Century 21 Cornerstone Realty

Helping real estate be simple, fun and stress-free!






