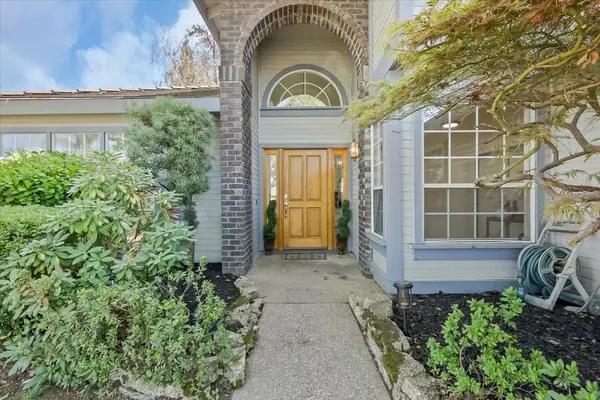$680,000
$699,990
2.9%For more information regarding the value of a property, please contact us for a free consultation.
4 Beds
3 Baths
2,696 SqFt
SOLD DATE : 11/20/2023
Key Details
Sold Price $680,000
Property Type Single Family Home
Sub Type Single Family Residence
Listing Status Sold
Purchase Type For Sale
Square Footage 2,696 sqft
Price per Sqft $252
MLS Listing ID 223089304
Sold Date 11/20/23
Bedrooms 4
Full Baths 3
HOA Y/N No
Originating Board MLS Metrolist
Year Built 1989
Lot Size 9,949 Sqft
Acres 0.2284
Property Description
Unbelievable Price Drop Alert! Now at just $699,990, this Rocklin treasure offers unmatched value. Dive into 2,696 sqft of sheer elegance coupled with eco-friendly solar. Perched on a nearly 1/4 acre large lot, discover a layout brimming with features: downstairs bedroom with a full bath, and upstairs treasures like the Jack-n-Jill bath and storage-rich living areas. The master suite is an oasis, complete with a jetted tub and walk-in closet. Relish in a kitchen adorned with granite counters, a self-cleaning 🧼 double oven, and a bay-windowed eat-in space. Soak in natural brilliance with vaulted ceilings, sunroom skylights, and an abundance of windows. Venture outdoors to stamped concrete pathways, leading to a pool, spa, and lush backdrop. The three-car garage, enhanced with shelving, elevates storage solutions. With a dramatic price reduction and exquisite features, this Rocklin gem is the deal of the decade.
Location
State CA
County Placer
Area 12677
Direction Exit Rocklin Road, right on Sierra College, Right on El Don and left on Montclair Circle.
Rooms
Family Room Skylight(s), Great Room
Master Bathroom Shower Stall(s), Double Sinks, Jetted Tub, Walk-In Closet, Window
Living Room Cathedral/Vaulted
Dining Room Space in Kitchen, Formal Area
Kitchen Breakfast Area, Pantry Closet, Granite Counter, Island, Kitchen/Family Combo
Interior
Interior Features Cathedral Ceiling, Skylight(s)
Heating Central, Fireplace(s)
Cooling Ceiling Fan(s), Central
Flooring Carpet, Laminate
Fireplaces Number 1
Fireplaces Type Insert, Family Room
Window Features Dual Pane Full
Appliance Free Standing Refrigerator, Dishwasher, Disposal, Double Oven, Electric Cook Top
Laundry Cabinets, Dryer Included, Sink, Electric, Gas Hook-Up, Washer Included, Inside Room
Exterior
Garage Attached, Garage Facing Front, Uncovered Parking Spaces 2+
Garage Spaces 3.0
Fence Back Yard, Wood
Pool Built-In, Electric Heat, Pool/Spa Combo
Utilities Available Public, Electric, Underground Utilities, Natural Gas Connected
Roof Type Tile
Topography Level
Porch Awning
Private Pool Yes
Building
Lot Description Auto Sprinkler Front, Landscape Back, Landscape Front
Story 2
Foundation Slab
Sewer In & Connected
Water Public
Architectural Style Contemporary
Level or Stories Two
Schools
Elementary Schools Rocklin Unified
Middle Schools Rocklin Unified
High Schools Rocklin Unified
School District Placer
Others
Senior Community No
Tax ID 045-302-028-000
Special Listing Condition Offer As Is
Read Less Info
Want to know what your home might be worth? Contact us for a FREE valuation!

Our team is ready to help you sell your home for the highest possible price ASAP

Bought with Non-MLS Office

Helping real estate be simple, fun and stress-free!






