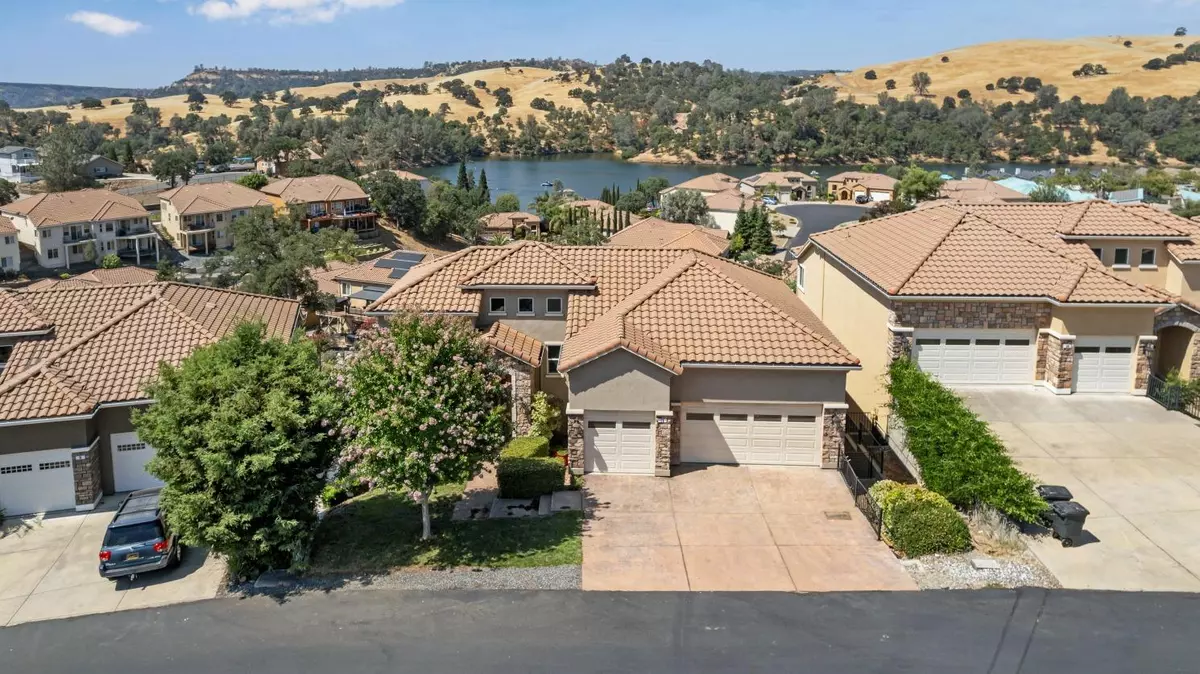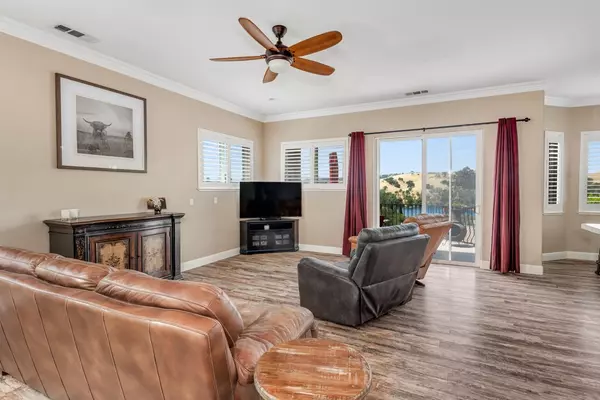$875,000
$899,000
2.7%For more information regarding the value of a property, please contact us for a free consultation.
4 Beds
4 Baths
3,087 SqFt
SOLD DATE : 11/15/2023
Key Details
Sold Price $875,000
Property Type Single Family Home
Sub Type Single Family Residence
Listing Status Sold
Purchase Type For Sale
Square Footage 3,087 sqft
Price per Sqft $283
Subdivision Calypso Beach Villas
MLS Listing ID 223078384
Sold Date 11/15/23
Bedrooms 4
Full Baths 4
HOA Fees $180/mo
HOA Y/N Yes
Originating Board MLS Metrolist
Year Built 2007
Lot Size 10,019 Sqft
Acres 0.23
Property Description
Gorgeous and immaculate home in desirable area of Calypso Bay with amazing lake views & located on a quiet cul-de-sac. This Cayman plan is spacious and set up for indoor and outdoor entertaining, featuring an open floor plan, views, deck access with new spread rock on each deck, new Amish Hickory floors, upgraded kitchen with new stainless appliances and granite countertops & backsplash. New carpet, paint, beautiful stair railings, light fixtures and plantation shutters. Formal dining area plus kitchen nook. Large Master Suite and bath with soaking tub & huge walk-in closet on main floor. Lower level has three bedrooms with a large family/game room & full bathroom. There is also approx.1000sqft of unfinished basement area. Low maintenance & spacious backyard has plenty of room to add a pool if you choose. Community club house, fitness room, hot tub and pool PLUS private boat launch & community boat docks is just down the street! Drifters restaurant is located just outside of the subdivision for great access. Fully owned solar too!
Location
State CA
County Calaveras
Area 22036
Direction o'byrnes ferry to connor estates, left on calypos beach, right on argonaut
Rooms
Master Bathroom Shower Stall(s), Double Sinks, Soaking Tub
Master Bedroom Balcony, Walk-In Closet
Living Room View
Dining Room Space in Kitchen, Formal Area
Kitchen Granite Counter, Island w/Sink
Interior
Heating Pellet Stove, Central, MultiZone
Cooling Ceiling Fan(s), Central, MultiZone
Flooring Laminate, Tile, Wood
Appliance Built-In Gas Oven, Built-In Refrigerator, Dishwasher, Disposal, Microwave
Laundry Cabinets, Inside Room
Exterior
Parking Features Attached
Garage Spaces 2.0
Fence Metal
Utilities Available Public
Amenities Available Pool, Clubhouse
View Lake
Roof Type Tile
Porch Back Porch
Private Pool No
Building
Lot Description Close to Clubhouse, Gated Community, Low Maintenance
Story 2
Foundation ConcretePerimeter
Sewer Public Sewer
Water Public
Schools
Elementary Schools Mark Twain Union
Middle Schools Mark Twain Union
High Schools Brett Harte Union
School District Calaveras
Others
HOA Fee Include Other
Senior Community No
Tax ID 061-062-008
Special Listing Condition None
Read Less Info
Want to know what your home might be worth? Contact us for a FREE valuation!

Our team is ready to help you sell your home for the highest possible price ASAP

Bought with Valley Real Estate Sales, Inc.

Helping real estate be simple, fun and stress-free!






