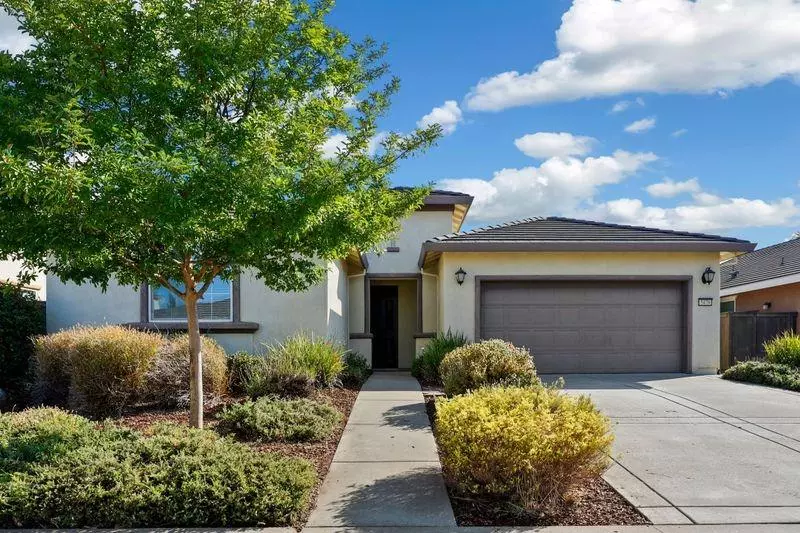$578,000
$579,900
0.3%For more information regarding the value of a property, please contact us for a free consultation.
4 Beds
2 Baths
1,794 SqFt
SOLD DATE : 10/18/2023
Key Details
Sold Price $578,000
Property Type Single Family Home
Sub Type Single Family Residence
Listing Status Sold
Purchase Type For Sale
Square Footage 1,794 sqft
Price per Sqft $322
Subdivision Anatolia Iii Village
MLS Listing ID 223060146
Sold Date 10/18/23
Bedrooms 4
Full Baths 2
HOA Y/N No
Originating Board MLS Metrolist
Year Built 2013
Lot Size 6,081 Sqft
Acres 0.1396
Property Description
Great New Price on your dream home in the desirable Anatolia community of Rancho Cordova! This single-story gem, built in 2013, offers a perfect blend of modern comfort and timeless charm. Featuring wood laminate floors throughout, this spotless home is move-in ready and exudes a welcoming ambiance. Open Concept Living at its best. The large primary bedroom and bath provide a peaceful retreat, allowing you to unwind and relax in style. Enjoy the benefits of owned solar, ensuring energy efficiency and cost savings. Say goodbye to high electricity bills and embrace an eco-friendly lifestyle. Located in the Elk Grove School District, this home offers access to excellent educational opportunities for your loved ones. Fully equipped kitchen, complete with refrigerator, makes meal preparation a breeze. Additionally, a washer and dryer are included, adding convenience to your daily routine. Nestled within the desirable Anatolia community, you'll have access to an array of amenities, including parks, trails, and recreational facilities. Embrace an active lifestyle and enjoy the beauty of your surroundings. Don't miss this fantastic opportunity to make this move-in ready, well-maintained home your own!
Location
State CA
County Sacramento
Area 10742
Direction Rancho Cordova Pkwy to Summer Hollow to Mossy Stone
Rooms
Master Bathroom Shower Stall(s), Double Sinks, Tile, Tub, Walk-In Closet
Living Room Great Room
Dining Room Breakfast Nook, Dining Bar, Dining/Family Combo
Kitchen Pantry Cabinet, Granite Counter, Island w/Sink, Kitchen/Family Combo
Interior
Heating Central
Cooling Ceiling Fan(s), Central
Flooring Simulated Wood, Tile
Window Features Dual Pane Full
Appliance Free Standing Gas Oven, Free Standing Gas Range, Free Standing Refrigerator, Dishwasher, Disposal, Microwave
Laundry Dryer Included, Washer Included, Inside Room
Exterior
Garage Attached, Garage Door Opener, Garage Facing Front
Garage Spaces 2.0
Fence Back Yard, Wood
Utilities Available Public, Solar
Roof Type Tile
Private Pool No
Building
Lot Description Auto Sprinkler Front, Low Maintenance
Story 1
Foundation Slab
Builder Name Lennar Homes
Sewer In & Connected
Water Public
Architectural Style Ranch
Level or Stories One
Schools
Elementary Schools Elk Grove Unified
Middle Schools Elk Grove Unified
High Schools Elk Grove Unified
School District Sacramento
Others
Senior Community No
Tax ID 067-0710-048-0000
Special Listing Condition None
Read Less Info
Want to know what your home might be worth? Contact us for a FREE valuation!

Our team is ready to help you sell your home for the highest possible price ASAP

Bought with Folsom Lake Realty

Helping real estate be simple, fun and stress-free!

