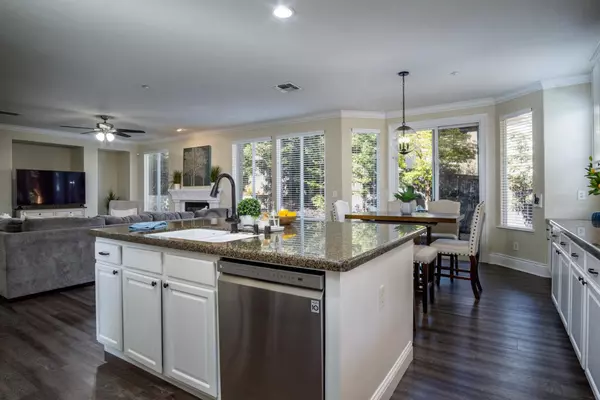$1,570,000
$1,595,000
1.6%For more information regarding the value of a property, please contact us for a free consultation.
6 Beds
5 Baths
4,421 SqFt
SOLD DATE : 09/25/2023
Key Details
Sold Price $1,570,000
Property Type Single Family Home
Sub Type Single Family Residence
Listing Status Sold
Purchase Type For Sale
Square Footage 4,421 sqft
Price per Sqft $355
Subdivision Sierra View
MLS Listing ID 223071936
Sold Date 09/25/23
Bedrooms 6
Full Baths 4
HOA Y/N No
Originating Board MLS Metrolist
Year Built 2001
Lot Size 0.369 Acres
Acres 0.3687
Property Description
Located on a private corner lot that highlights the beautiful topography of the coveted Sierra View neighborhood, this family friendly stunner is close to walking trails,Parks, hospital and shopping. Mature shade trees and palms frame all areas of the front and back yard, including the picturesque side yard where your secluded pool with safety gate and pergola are located. Extensive and unique abundance of rooms can be used for bedrooms, bonus room, office, retreat and other flex spaces to accommodate any lifestyle. Large Primary bath has custom flooring, jetted tub and double walk-in closets. Main level Guest suite offers an en suite bathroom, walk-in closet and private access to the backyard. First floor is a bright, open concept layout with plank flooring, upgraded two-sided stairway, and formal dining room with Butler's Pantry. Upgraded kitchen with large walk-in pantry and a view of the pool area. Plenty of storage space and owned solar top off the livability of this beautiful home!
Location
State CA
County Placer
Area 12677
Direction Sierra College to Nightwatch . Rt on Echo Ridge, left on Longview , Rt on Boardman to address.
Rooms
Master Bathroom Shower Stall(s), Double Sinks, Sunken Tub, Multiple Shower Heads, Walk-In Closet 2+
Living Room Other
Dining Room Breakfast Nook, Formal Room, Dining Bar
Kitchen Pantry Closet, Granite Counter
Interior
Heating Central
Cooling Ceiling Fan(s), Central, Whole House Fan
Flooring Other
Fireplaces Number 1
Fireplaces Type Family Room, Gas Log
Appliance Built-In Electric Oven, Gas Cook Top, Dishwasher, Disposal, Microwave
Laundry Cabinets, Inside Room
Exterior
Garage Attached
Garage Spaces 3.0
Pool Built-In, On Lot, Gunite Construction
Utilities Available Public
Roof Type Tile
Private Pool Yes
Building
Lot Description Corner
Story 2
Foundation Slab
Builder Name Tim Lewis
Sewer Public Sewer
Water Public
Architectural Style Traditional
Schools
Elementary Schools Rocklin Unified
Middle Schools Rocklin Unified
High Schools Rocklin Unified
School District Placer
Others
Senior Community No
Tax ID 046-420-027-000
Special Listing Condition None
Read Less Info
Want to know what your home might be worth? Contact us for a FREE valuation!

Our team is ready to help you sell your home for the highest possible price ASAP

Bought with RE/MAX Gold

Helping real estate be simple, fun and stress-free!






