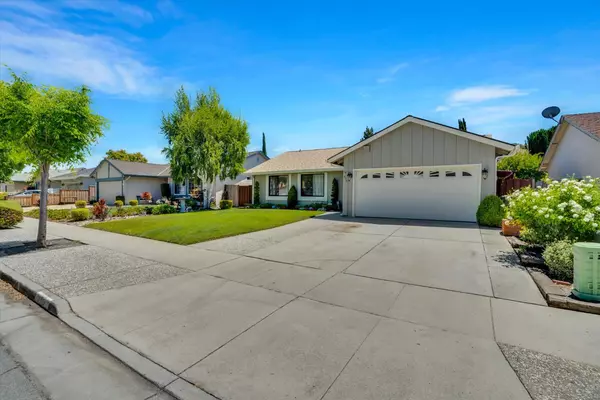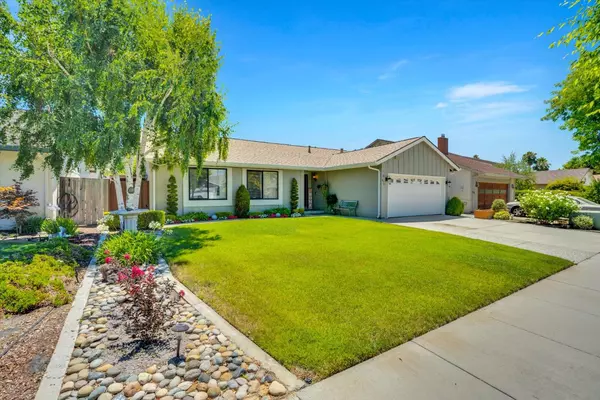$1,350,000
$1,349,000
0.1%For more information regarding the value of a property, please contact us for a free consultation.
4 Beds
2 Baths
1,410 SqFt
SOLD DATE : 09/21/2023
Key Details
Sold Price $1,350,000
Property Type Single Family Home
Sub Type Single Family Residence
Listing Status Sold
Purchase Type For Sale
Square Footage 1,410 sqft
Price per Sqft $957
MLS Listing ID 223071255
Sold Date 09/21/23
Bedrooms 4
Full Baths 2
HOA Y/N No
Originating Board MLS Metrolist
Year Built 1969
Lot Size 6,055 Sqft
Acres 0.139
Property Description
Welcome to this immaculately maintained home that shows pride of ownership!! As you arrive, you will notice the beautifully manicured front yard with great curb appeal! Inside the bright and airy home you will find crown molding in the living room, a large spacious kitchen with plenty of large windows to allow for natural light to shine through, 4 spacious bedrooms, and a large backyard that offers a pool with a deck all the way around! There is a new 50 year comp roof and new water softener that were installed in 2022. The HVAC is only 3 years old, home has copper piping throughout and Millguard windows. Don't wait to see this amazing home that is ready for a new owner to make years of memories in!
Location
State CA
County Santa Clara
Area Blossom Valley
Direction From Blossom Hill, head West on Lean Ave., cross over Santa Teresa Blvd. and turn left on Allegan Circle. Home is on the right!
Rooms
Master Bathroom Shower Stall(s)
Master Bedroom Closet
Living Room Other
Dining Room Space in Kitchen
Kitchen Pantry Cabinet, Tile Counter
Interior
Heating Central
Cooling Ceiling Fan(s), Central
Flooring Laminate, Tile, Vinyl
Fireplaces Number 1
Fireplaces Type Brick, Pellet Stove
Appliance Free Standing Gas Oven, Free Standing Gas Range
Laundry In Garage
Exterior
Garage Attached
Garage Spaces 2.0
Fence Back Yard
Pool Above Ground
Utilities Available Cable Available, Public, Internet Available
Roof Type Composition
Topography Level
Street Surface Paved
Porch Awning, Uncovered Deck
Private Pool Yes
Building
Lot Description Auto Sprinkler Front, Curb(s)/Gutter(s), Shape Regular, Landscape Front
Story 1
Foundation Raised
Sewer In & Connected
Water Public
Architectural Style Contemporary
Level or Stories One
Schools
Elementary Schools Oak Grove Elem
Middle Schools East Side Union High
High Schools East Side Union High
School District Santa Clara
Others
Senior Community No
Tax ID 689-39-024
Special Listing Condition None
Read Less Info
Want to know what your home might be worth? Contact us for a FREE valuation!

Our team is ready to help you sell your home for the highest possible price ASAP

Bought with RE/MAX Santa Clara Valley

Helping real estate be simple, fun and stress-free!






