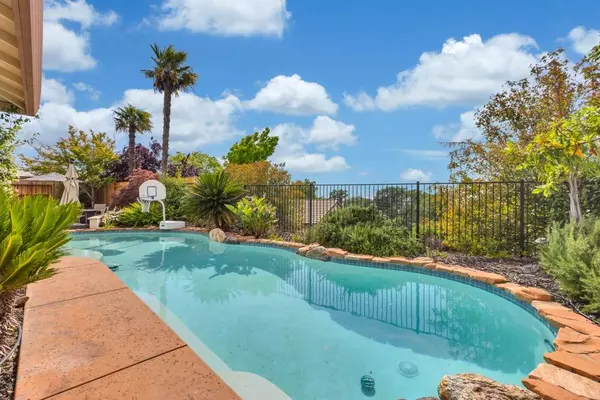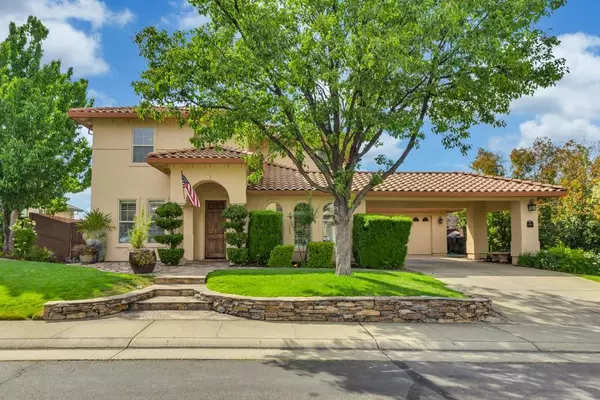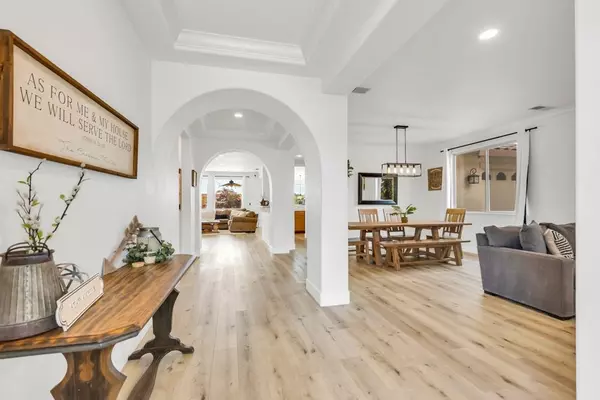$1,099,000
$1,115,000
1.4%For more information regarding the value of a property, please contact us for a free consultation.
5 Beds
4 Baths
3,462 SqFt
SOLD DATE : 09/15/2023
Key Details
Sold Price $1,099,000
Property Type Single Family Home
Sub Type Single Family Residence
Listing Status Sold
Purchase Type For Sale
Square Footage 3,462 sqft
Price per Sqft $317
Subdivision Whitney Oaks - Granite Ridge
MLS Listing ID 223049653
Sold Date 09/15/23
Bedrooms 5
Full Baths 4
HOA Fees $95/mo
HOA Y/N Yes
Originating Board MLS Metrolist
Year Built 2002
Lot Size 8,494 Sqft
Acres 0.195
Property Description
Welcome to your dream oasis! Stunning 5-Bedroom Home in Highly Sought-After Whitney Oaks Neighborhood. The open-concept layout seamlessly connects the living, dining, and kitchen areas, creating an open flow for effortless entertaining. And as the sun begins to set, prepare to be dazzled by the breathtaking sunsets while floating in the sparkling pool. Enjoy picturesque walking trails, and nearby parks where you can embrace the natural beauty that surrounds you. Top-rated schools, shopping centers, and a variety of dining options are all just a short drive away, ensuring that you have everything you need within reach.
Location
State CA
County Placer
Area 12765
Direction Park to Whitney Oaks, Right on Abby through gates, Right on Sylvan Ct .
Rooms
Master Bathroom Shower Stall(s), Double Sinks, Soaking Tub, Tile, Walk-In Closet, Window
Master Bedroom Balcony
Living Room Great Room
Dining Room Formal Area
Kitchen Breakfast Area, Butlers Pantry, Island, Island w/Sink, Tile Counter
Interior
Interior Features Wet Bar
Heating Central, MultiUnits
Cooling Ceiling Fan(s), Central, MultiZone
Flooring Carpet, Laminate
Fireplaces Number 1
Fireplaces Type Family Room, Gas Log
Appliance Gas Cook Top, Gas Plumbed, Compactor, Dishwasher, Disposal, Microwave, Double Oven, Electric Cook Top
Laundry Cabinets, Sink, Inside Room
Exterior
Garage Attached, Tandem Garage, Garage Door Opener
Garage Spaces 3.0
Fence Back Yard, Metal, Wood
Pool Built-In, On Lot
Utilities Available Public, Natural Gas Connected
Amenities Available Pool, Exercise Room, Trails
View Ridge, Hills
Roof Type Tile
Street Surface Paved
Private Pool Yes
Building
Lot Description Auto Sprinkler F&R, Cul-De-Sac
Story 2
Foundation Slab
Builder Name Centex
Sewer Sewer Connected, Public Sewer
Water Public
Architectural Style Traditional
Level or Stories Two
Schools
Elementary Schools Rocklin Unified
Middle Schools Rocklin Unified
High Schools Rocklin Unified
School District Placer
Others
HOA Fee Include Pool
Senior Community No
Tax ID 377-060-010-000
Special Listing Condition None
Pets Description Yes
Read Less Info
Want to know what your home might be worth? Contact us for a FREE valuation!

Our team is ready to help you sell your home for the highest possible price ASAP

Bought with Redfin Corporation

Helping real estate be simple, fun and stress-free!






