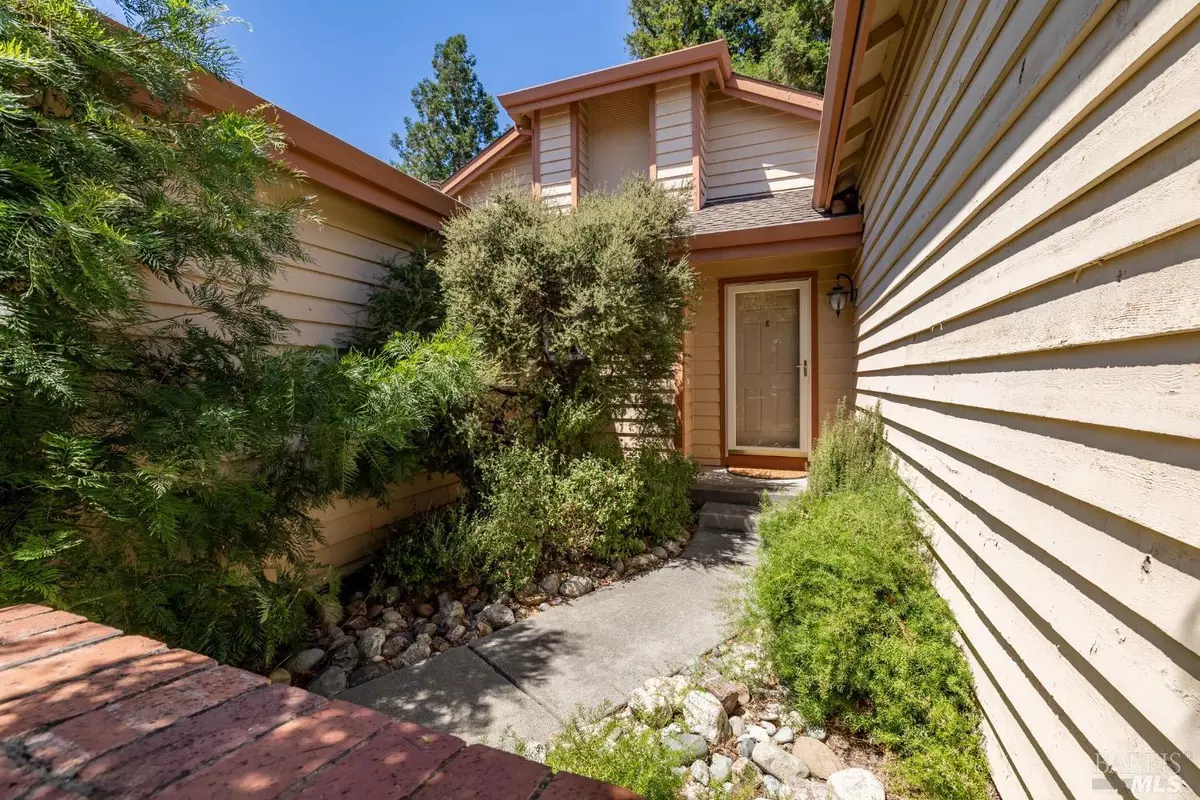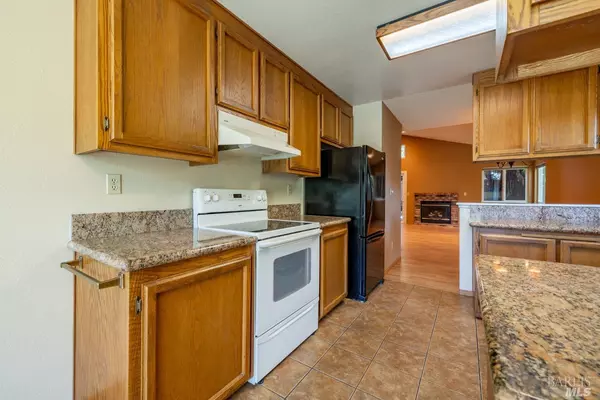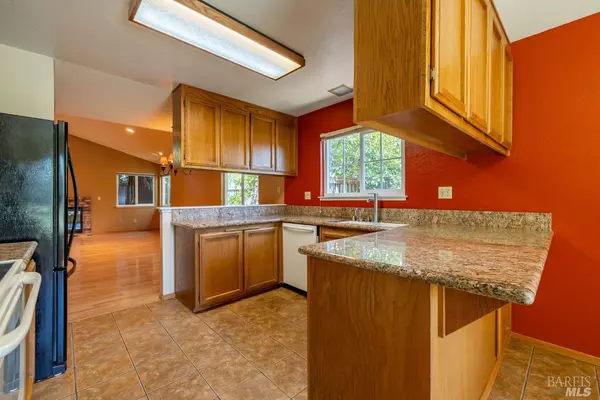$550,000
$549,000
0.2%For more information regarding the value of a property, please contact us for a free consultation.
3 Beds
2 Baths
1,590 SqFt
SOLD DATE : 09/14/2023
Key Details
Sold Price $550,000
Property Type Single Family Home
Sub Type Single Family Residence
Listing Status Sold
Purchase Type For Sale
Square Footage 1,590 sqft
Price per Sqft $345
MLS Listing ID 323900217
Sold Date 09/14/23
Bedrooms 3
Full Baths 2
HOA Y/N No
Originating Board MLS Metrolist
Year Built 1986
Lot Size 5,998 Sqft
Acres 0.1377
Property Description
OPEN CONCEPT - 3 bedroom 2 bath one story with 2 garage at the end of a court. Nice wide streets with mature landscaping make this home a must see. Neutral vinyl flooring throughout, granite countertops, tile floors in bathrooms, walk-in shower, separate laundry room, and plenty of storage. Vaulted ceilings in family room with recessed lighting and spacious walk-ways. Backyard deck with awning is perfect for all your entertaining needs. Low maintenance landscaping and vegetation. Central heating and air is brand new and newer dual pane windows. Home is centrally located for commuters between Sacramento and San Francisco.
Location
State CA
County Solano
Area Fairfield 1
Direction Dickson Hill Rod to right on Evergreen Dr to left on Birch Court down left at end of court.
Rooms
Family Room Cathedral/Vaulted
Master Bathroom Tile, Granite, Double Sinks
Master Bedroom Walk-In Closet 2+, Walk-In Closet, Closet
Kitchen Granite Counter, Breakfast Area
Interior
Interior Features Cathedral Ceiling
Heating Fireplace(s), Central
Cooling Central
Flooring Tile, Laminate
Window Features Dual Pane Full
Appliance Plumbed For Ice Maker, Free Standing Refrigerator, Free Standing Electric Range, Free Standing Electric Oven
Laundry Inside Area, Electric, Cabinets
Exterior
Garage Attached
Garage Spaces 2.0
Fence Fenced, Back Yard
Utilities Available Public, Electric
Roof Type Composition
Topography Level,Trees Many
Street Surface Asphalt
Porch Awning
Total Parking Spaces 2
Private Pool No
Building
Lot Description Street Lights, Cul-De-Sac, Auto Sprinkler F&R
Story 1
Foundation Slab
Sewer In & Connected
Water Public
Architectural Style Contemporary
Level or Stories One
Others
Senior Community No
Tax ID 0168-344-450
Special Listing Condition None
Read Less Info
Want to know what your home might be worth? Contact us for a FREE valuation!

Our team is ready to help you sell your home for the highest possible price ASAP

Bought with Nexthome Town & Country

Helping real estate be simple, fun and stress-free!






