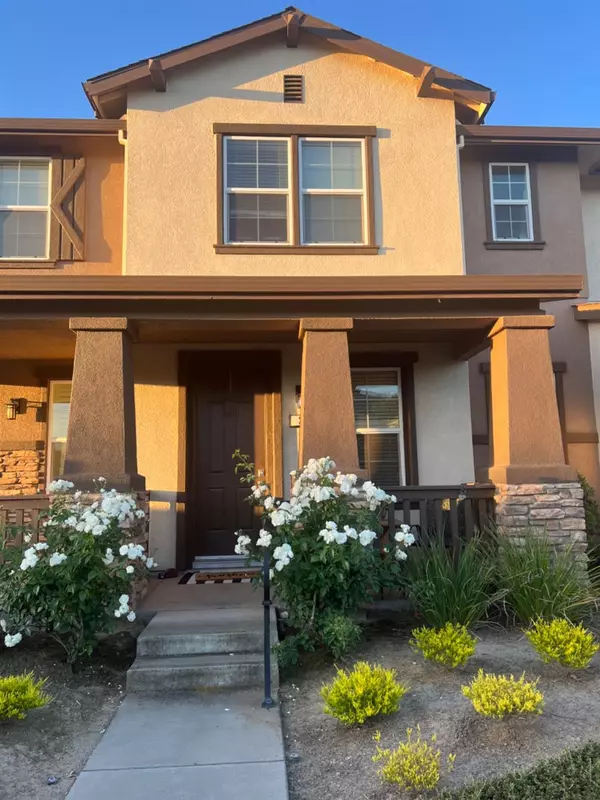$370,000
$379,900
2.6%For more information regarding the value of a property, please contact us for a free consultation.
3 Beds
3 Baths
1,515 SqFt
SOLD DATE : 08/11/2023
Key Details
Sold Price $370,000
Property Type Condo
Sub Type Condominium
Listing Status Sold
Purchase Type For Sale
Square Footage 1,515 sqft
Price per Sqft $244
Subdivision Sequoia Gate/Bridle Ridge Condo
MLS Listing ID 223050816
Sold Date 08/11/23
Bedrooms 3
Full Baths 2
HOA Fees $240/mo
HOA Y/N Yes
Originating Board MLS Metrolist
Year Built 2007
Lot Size 1,141 Sqft
Acres 0.0262
Property Description
Discover modern and stylish living in this 3-bed, 2.5-bath condo built in 2007, it spans 1,515 sqft, boasting desirable features. This inviting interior offers an open floor plan connecting living, dining, and kitchen areas seamlessly. The kitchen features sleek countertops, ample cabinetry, and a newer LG fridge. Enjoy the convenient breakfast bar for casual meals. Unwind on the front porch or savor morning coffee in the charming dining area. Upstairs, find three well-appointed bedrooms, including a master suite with a walk-in closet and en-suite bathroom. The remaining bedrooms share a full bathroom. Right around the corner is the community pool and spa. Relax in the California sun, or take a refreshing swim. Mesmerizing sunsets create an idyllic backdrop, perfect for unwinding on the front porch or exploring nearby walking trails. The two-car garage offers convenience and storage. A newer LG washer and dryer are included. Don't miss this rare opportunity to own a modern gem with low-maintenance appeal.
Location
State CA
County Stanislaus
Area 20202
Direction Willow Wood Dr or Yosemite to Greger St to Clydesdale Dr then right on Ranger.
Rooms
Master Bedroom Walk-In Closet
Living Room Other
Dining Room Dining/Living Combo
Kitchen Kitchen/Family Combo, Tile Counter
Interior
Heating Central
Cooling Ceiling Fan(s), Central
Flooring Carpet, Tile
Fireplaces Number 1
Fireplaces Type Gas Piped
Appliance Free Standing Refrigerator, Built-In Gas Range, Dishwasher
Laundry Dryer Included, Washer Included, Inside Room
Exterior
Garage Attached, Garage Door Opener
Garage Spaces 2.0
Pool Built-In, Common Facility, Pool/Spa Combo
Utilities Available Cable Available, Public, Internet Available
Amenities Available Pool, Spa/Hot Tub
Roof Type Composition
Topography Level
Porch Front Porch
Private Pool Yes
Building
Lot Description Low Maintenance
Story 2
Foundation Slab
Sewer In & Connected
Water Public
Architectural Style Traditional
Schools
Elementary Schools Oakdale Joint
Middle Schools Oakdale Joint
High Schools Oakdale Joint
School District Stanislaus
Others
HOA Fee Include MaintenanceExterior, MaintenanceGrounds, Pool
Senior Community No
Tax ID 063-075-014-000
Special Listing Condition None
Read Less Info
Want to know what your home might be worth? Contact us for a FREE valuation!

Our team is ready to help you sell your home for the highest possible price ASAP

Bought with Bluebird Realty

Helping real estate be simple, fun and stress-free!






