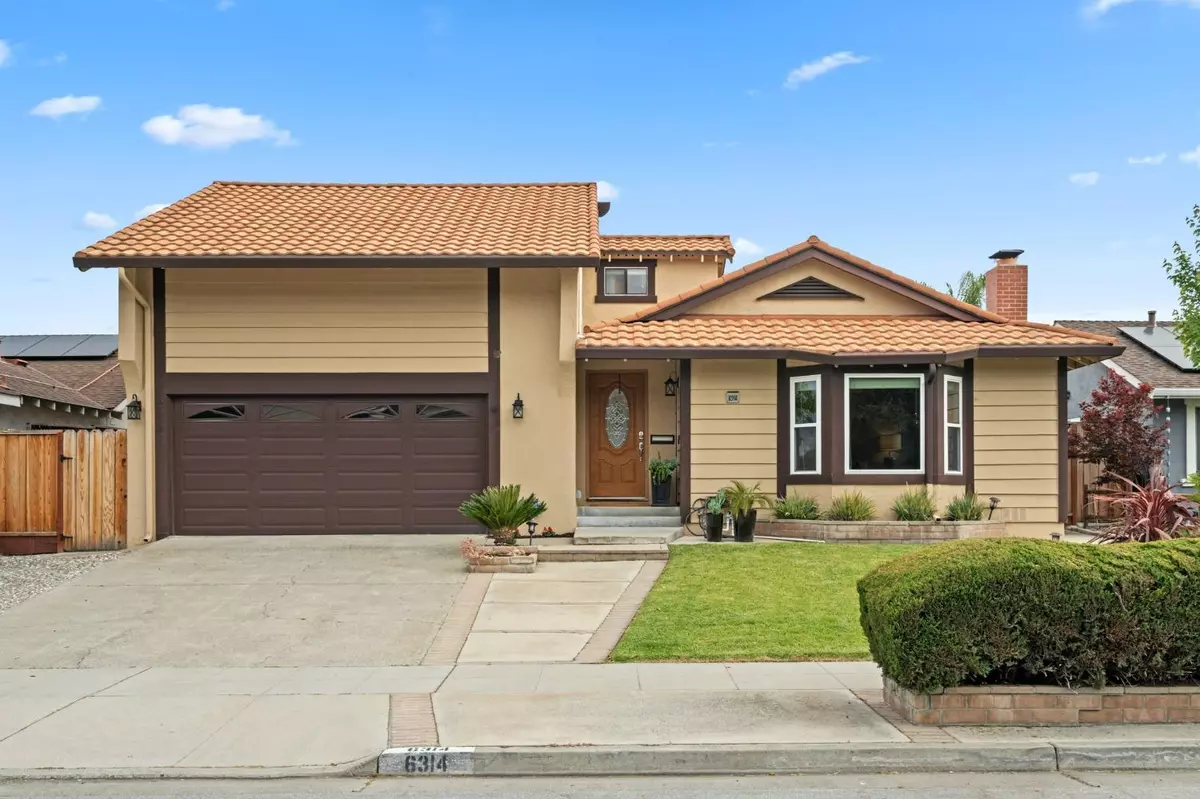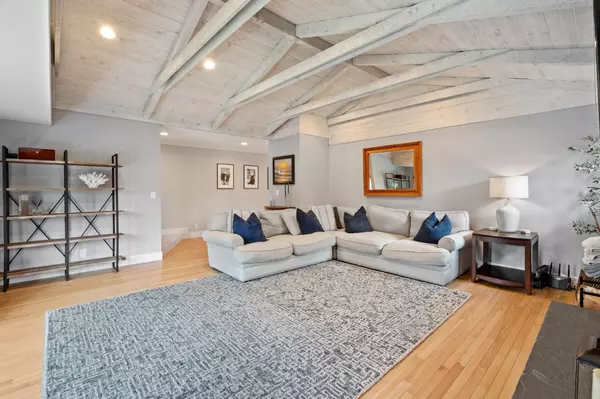$1,460,000
$1,500,000
2.7%For more information regarding the value of a property, please contact us for a free consultation.
4 Beds
3 Baths
2,025 SqFt
SOLD DATE : 07/10/2023
Key Details
Sold Price $1,460,000
Property Type Single Family Home
Sub Type Single Family Residence
Listing Status Sold
Purchase Type For Sale
Square Footage 2,025 sqft
Price per Sqft $720
MLS Listing ID 223048640
Sold Date 07/10/23
Bedrooms 4
Full Baths 2
HOA Y/N No
Originating Board MLS Metrolist
Year Built 1970
Lot Size 6,159 Sqft
Acres 0.1414
Property Description
Nestled at the bottom of the Santa Teresa foothills, this stunning home has plenty of views and an excellent location! It is walking distance to good schools, trails, parks, shopping, the light rail and Kaiser medical center. It features a large living area with a beautiful wood cathedral ceiling, plenty of new lighting throughout, a stone hearth fireplace, large bay window and hardwood flooring. This home features many upgrades such as a completely remodeled master bathroom with walk-in shower, central AC, a water softener, double pane windows and more! Downstairs contains the primary bedroom with walk-in closet and a second bedroom with large half bath. Upstairs you will find 2 more bedrooms with a large, adjoined closet and another full bath. Come and see it today!
Location
State CA
County Santa Clara
Area Santa Teresa
Direction Cottie Road North right on Nepo DR
Rooms
Master Bathroom Shower Stall(s), Granite
Master Bedroom Ground Floor
Living Room Cathedral/Vaulted
Dining Room Space in Kitchen
Kitchen Granite Counter
Interior
Interior Features Cathedral Ceiling, Formal Entry, Open Beam Ceiling
Heating Central
Cooling Central
Flooring Laminate, Tile, Marble, Wood
Fireplaces Number 2
Fireplaces Type Living Room, Family Room
Appliance Hood Over Range, Dishwasher, Disposal, Double Oven, Self/Cont Clean Oven, Free Standing Electric Oven
Laundry In Garage, Inside Room
Exterior
Garage Attached, Garage Door Opener, Workshop in Garage
Garage Spaces 2.0
Fence Fenced, Wood
Utilities Available Public
View Hills, Other
Roof Type Tile
Private Pool No
Building
Lot Description Auto Sprinkler F&R
Story 2
Foundation ConcretePerimeter, Raised
Sewer Public Sewer
Water Public
Architectural Style Traditional
Level or Stories Two
Schools
Elementary Schools Oak Grove Elem
Middle Schools Oak Grove Elem
High Schools East Side Union High
School District Santa Clara
Others
Senior Community No
Tax ID 704-05-049
Special Listing Condition None
Read Less Info
Want to know what your home might be worth? Contact us for a FREE valuation!

Our team is ready to help you sell your home for the highest possible price ASAP

Bought with Intero Real Estate Services

Helping real estate be simple, fun and stress-free!






