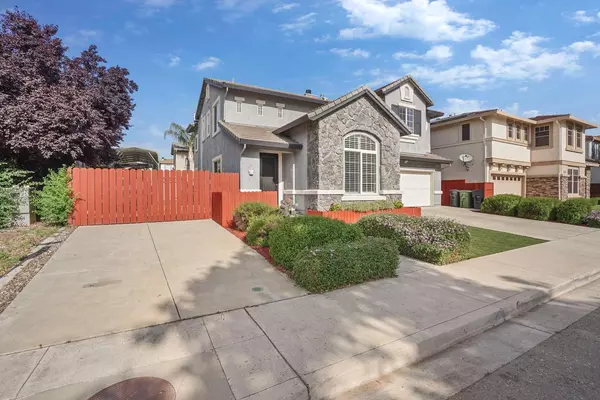$818,000
$795,000
2.9%For more information regarding the value of a property, please contact us for a free consultation.
5 Beds
3 Baths
2,559 SqFt
SOLD DATE : 07/07/2023
Key Details
Sold Price $818,000
Property Type Single Family Home
Sub Type Single Family Residence
Listing Status Sold
Purchase Type For Sale
Square Footage 2,559 sqft
Price per Sqft $319
Subdivision Muirfield
MLS Listing ID 223047441
Sold Date 07/07/23
Bedrooms 5
Full Baths 3
HOA Y/N No
Originating Board MLS Metrolist
Year Built 2000
Lot Size 6,003 Sqft
Acres 0.1378
Property Description
This beautiful Muirfield Estates home boasts 5 bedrooms and 3 full baths which shows pride of ownership. One Bedroom and full bath downstairs. Front room has large window with Plantation shutters. Kitchen has been updated with beautiful Quartz counters and gas stovetop. Covered Side yard access with shed for all your toys! Pool has solar heating for longer swim season. NEW 5 Ton HVAC system, Large covered back patio with rollup shades and ceiling fan. Home has Whole house fan to take advantage of those cool delta breezes in the evenings. Conveniently located Upstairs Laundry room. Wired for security. No HOA! Close to shopping, parks and desirable schools. Hurry to see, this lovely gem will be gone before you know it!
Location
State CA
County San Joaquin
Area 20601
Direction South on Tracy Blvd > Right on Central Ave > House is on the corner on the Left.
Rooms
Family Room Cathedral/Vaulted
Master Bathroom Shower Stall(s), Double Sinks, Soaking Tub, Window
Master Bedroom Walk-In Closet 2+
Living Room Cathedral/Vaulted
Dining Room Formal Room
Kitchen Quartz Counter, Island w/Sink
Interior
Interior Features Cathedral Ceiling
Heating Central, Fireplace(s), Gas
Cooling Ceiling Fan(s), Central, Whole House Fan
Flooring Carpet, Laminate, Tile
Window Features Dual Pane Full,Window Screens
Appliance Built-In Electric Oven, Gas Cook Top, Gas Water Heater, Hood Over Range, Ice Maker, Dishwasher, Microwave
Laundry Cabinets, Electric, Inside Room
Exterior
Parking Features Boat Storage, Covered, RV Storage, Garage Door Opener, Garage Facing Front
Garage Spaces 2.0
Fence Back Yard, Wood, Masonry
Pool Built-In, Gunite Construction, Solar Heat
Utilities Available Public, Solar, Internet Available
View Other
Roof Type Tile
Topography Level
Street Surface Paved
Porch Front Porch, Covered Patio
Private Pool Yes
Building
Lot Description Curb(s)/Gutter(s), Grass Artificial, Landscape Back, Landscape Front
Story 2
Foundation Slab
Sewer Public Sewer
Water Public
Architectural Style Contemporary
Level or Stories Two
Schools
Elementary Schools Tracy Unified
Middle Schools Tracy Unified
High Schools Tracy Unified
School District San Joaquin
Others
Senior Community No
Tax ID 242-380-34
Special Listing Condition None
Pets Description Yes
Read Less Info
Want to know what your home might be worth? Contact us for a FREE valuation!

Our team is ready to help you sell your home for the highest possible price ASAP

Bought with EXIT Realty Consultants

Helping real estate be simple, fun and stress-free!






