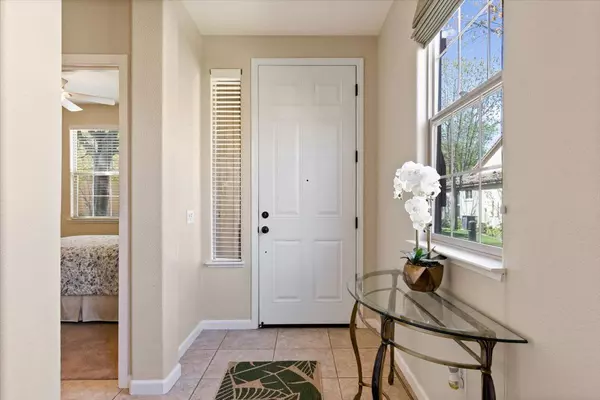$442,000
$449,999
1.8%For more information regarding the value of a property, please contact us for a free consultation.
2 Beds
2 Baths
1,174 SqFt
SOLD DATE : 06/13/2023
Key Details
Sold Price $442,000
Property Type Single Family Home
Sub Type Single Family Residence
Listing Status Sold
Purchase Type For Sale
Square Footage 1,174 sqft
Price per Sqft $376
Subdivision Eskaton Village Roseville
MLS Listing ID 223031949
Sold Date 06/13/23
Bedrooms 2
Full Baths 2
HOA Fees $471/mo
HOA Y/N Yes
Originating Board MLS Metrolist
Year Built 2007
Lot Size 3,428 Sqft
Acres 0.0787
Property Description
Live your best retired life as a member of the Eskaton Village 55+ Community! This lovely 2 bed, 2 bath home shows exceptional pride of ownership, has been meticulously maintained, and features clean paint and carpeting throughout. Your spacious kitchen includes a breakfast nook, ample cabinets and counter space, and stainless appliances. Your master suite includes a walk-in closet, dual sinks and large shower. This home is located near the Village Center where you will have easy access to the gym, heated indoor swimming pool, beauty spa, library, community activities, special events and more! Your roof and complete exterior are maintained by the HOA, as well as the flawless landscaping. The community offers truly unmatched amenities such as trash cans moved to pickup locations, a community shuttle that can take you to medical appointments, access to a fitness instructor and meals can be delivered directly to your door. Other amenities include a 24 hour emergency response system hardwired in your home, a dog park, putting green, and beautiful rose garden. Come see your forever home today!
Location
State CA
County Placer
Area 12747
Direction From HWY65, exit Blue Oaks and go west. Turn right onto Diamond Creek and left onto Eskaton Loop. Left on Venice and then Left on Marseille.
Rooms
Master Bathroom Shower Stall(s), Double Sinks
Master Bedroom Walk-In Closet
Living Room Other
Dining Room Space in Kitchen
Kitchen Breakfast Area
Interior
Heating Central
Cooling Ceiling Fan(s), Central
Flooring Carpet, Tile
Window Features Dual Pane Full
Appliance Free Standing Gas Oven, Built-In Gas Range, Hood Over Range, Dishwasher, Disposal, Microwave
Laundry Cabinets, Inside Area
Exterior
Garage Attached
Garage Spaces 2.0
Pool Built-In
Utilities Available Public
Amenities Available Pool, Clubhouse, Dog Park, Exercise Room, Spa/Hot Tub, Park
Roof Type Tile
Topography Level,Trees Few
Porch Covered Patio
Private Pool Yes
Building
Lot Description Auto Sprinkler F&R, Close to Clubhouse, Curb(s)/Gutter(s), Street Lights, Low Maintenance
Story 1
Foundation Slab
Builder Name Silverado
Sewer In & Connected, Public Sewer
Water Public
Schools
Elementary Schools Roseville City
Middle Schools Roseville City
High Schools Roseville Joint
School District Placer
Others
HOA Fee Include MaintenanceExterior, MaintenanceGrounds, Trash, Pool
Senior Community Yes
Restrictions Age Restrictions
Tax ID 482-380-057-000
Special Listing Condition None
Read Less Info
Want to know what your home might be worth? Contact us for a FREE valuation!

Our team is ready to help you sell your home for the highest possible price ASAP

Bought with Keller Williams Realty

Helping real estate be simple, fun and stress-free!






